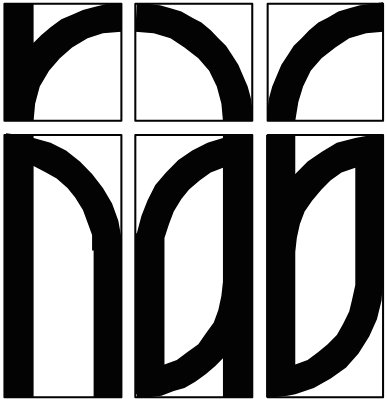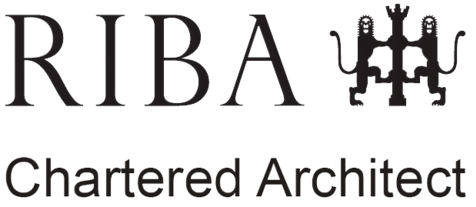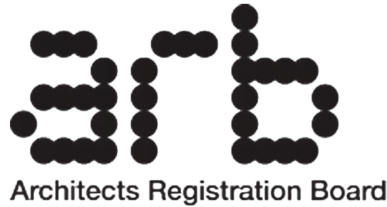
FAQ
Below we have selected the most frequently asked questions we receive. If we have not addressed a particular topic please call 0208 133 7125 or click here to register your interest and upload details of your project.
Why use Studio Basheva? We are a suitable designer for your self build project for a number of reasons, some of the key benefits we offer are:
Professional standards: We are an-award winning self-build practice that develops extensions, re-modifications, refurbishments of existing properties, and new constructions ranging from £100,000 to £2.5 million. Please click here to view the examples listed to see what we do. If you believe we would be an excellent fit for you as your designer, we would welcome your business.
We support: Small, energetic and enthusiastic teams of people share a passion for creating outstanding living environments. We provide a personalised service in which clients of all backgrounds and experiences may participate, assisting you throughout your self-construction journey.
We Listen: We respect our clients’ design preferences, which leads to a diverse portfolio of architectural styles. By respecting these preferences, we enable you to set the design direction without any guidance.
Flexibility and Control: Clients can select the level of service they require, as the fees are fixed and capped. This provides clients with the flexibility and control they need to match their requirements. As clients become more aware of what they need, the service can be adjusted to suit.
We secure planning consents all over the UK and Europe: We have secured over 100 planning consents for our clients with over 50 Local Planning Authorities across 10 Counties in the UK. With our international team, we work in Europe too. These consents include greenbelt, conservation areas, special character areas including refurbishments, extensive renovations and new builds.
We Connect Clients With Supply Partners: All our clients benefit from a register of partners supplying products and services direct to self builders based on previous positive experiences.
What are your services? We provide architectural design to homeowners and self-builders who want something unique, special, or individual. We assist clients in designing complete remodels of existing properties, new houses, and extensions, among other things. Many of our clients simply want design and planning assistance, but most of them want us to help them develop the technical design. After we finish the technical design, we can assist our clients with the contracting and procurement procedure, which might also include contract administration and site monitoring. After developing the landscape and interior design of several projects, we’ve recently begun providing full and partial project management services. A self-build project doesn’t always follow a given template, and a suitable service needs to be tailored to each project or client.
You are not local, can you work my project? We have worked on many jobs and customers across the UK, where we have provided remote design services without location visits. This approach saves time and money, allows the project to proceed without delay, and is frequently more convenient for clients. We use video conferencing and screen sharing to complete design reviews and exchange ideas. You may examine areas where we have already gained planning approvals. If a site visit is necessary for a certain job or client, we will organise it.
How does that affect planning? Since 2012 we have received over 100 planning permissions from over 10 local authorities. All local authorities have similar development restrictions regarding houses. Your project will also be evaluated against national planning policies that govern the entire country. As we have worked with a wide variety of local authorities, we have much experience. As we are not dependent on a single local authority for our services, we are able to fight for our clients’ rights more effectively. Sometimes we team up with a local planning expert for projects in sensitive areas to enhance the outcome.
Your work is great, but will your services be adequate for my small project?
We strive to make our design services available to as many home-owners and self-builders as possible. Once we understand more about your project and what you want to accomplish, we can give you a fixed and limited fee for our time. If we seem like a good match and you’re okay with working in this manner, we can discuss whether we can work together. Click here to see examples of the work we typically do.
Can you match the price of the other designer? Every designer provides an exclusive service, and there is no uniform method to compare them. Design should not be thought of as a commodity. You should pick a designer whose services you believe will create an exceptional design for you. We collaborate with customers who realise how much design can contribute to their venture. We work better with clients who are well-aligned and understand that carefully considered design solutions will take time, but will result in good decisions and confidence in future directions. Your choice of designer is the first step to ensuring that your venture gets off to the best possible start. It will have a significant influence on your final outcome, so it is critical to get it right.
How long will it take to design my house? We normally can make a submission within six weeks of the project beginning, but a lot of projects take longer as the procedure depends on your feedback on our proposals. Once we receive your feedback or finish a review, we typically can provide more suggestions within five to 10 working days. If you let us know if you are working to any time constraints, we can try and work with your needs.
Is there a particular type of design that you recommend ? The studio provides a wide variety of architectural styles, as demonstrated in our portfolio. When working with a client, we try to align our preferences with theirs. Sometimes, a client does not have a preference, and we may use this opportunity to come up with our own ideas for how the site and its context would be best suited. Please contact us on 0208 133 7125 if you would like to discuss your project. You may also register your interest and send us information about your project by clicking here.
We have collected the frequently asked question FAQ by former and current clients. These follow the RIBA prescribed the standard stages a project goes through as the Plan of Work 2020.
What is the first step?
We will require any layout you have from your estate agent or old blueprints of the existing building. Following on from that, we will have a meeting to establish the wishes and the wants of your brief.
Then, we will then require a full survey in Computer Aided Drawing (CAD) format. If you do not have such, we can refer you to a surveying company to complete this for you. Once we obtain the set of drawings from the surveying company, then we will commence working on your project. In the initial stage we will develop the Brief with you and offer you an outline proposals. This stage Includes: site visits and client meetings to set direction and brief for the project. Then we will research and develop the design options, subsequent refinement of sketch proposals. At the end of the stage, we will develop a full set of CAD drawn information for planning application.
Here you can download our pdf showing the process.
How will we receive the drawings? FAQ
The drawings will be available to you immediately after payment at completion of each stage. They will be in a PDF format available either per email or downloadable link like WeTransfer to Dropbox.
What is Included in your services?
It varies based on the package you select. There are currently three options available:
Basic Service
Intended for basic layout and design services. This package may include only kitchen floor plan, stairs or a particular detail to resolve a situation. This may be only planning drawings or to deal with a local trust submission. These drawings are intended to aid you evaluating whether this is the right design for you.
This covers only part of the RIBA stages. You may decide to employ our architectural services on stage by stage basis or only for the part of the house.
Standard Service
This Package covers all RIBA stages 0-6 covering all aspects of a construction project of any size.
Premium Service
This package includes the RIBA Standard Service and offers more items like : interior design, visits to showrooms and allows for more design meetings.
Stages
Stage 1-2 Pre-Planning and Planning Drawings
Intended to use for obtaining planning consent. A variation of these drawings will be used for Listed Building Conservation Consent, or a local trust consent.
Stage 3-4 Detailed proposals, Production information
The output of this stage is to develop, in collaboration with the consultant team. The drawings and specifications are detailed and commensurate with the level of service you would expect to receive from a high end architectural design studio. There is a huge amount of value included with this package.
The detailed design and construction information, and specifications to enable us to proceed to tender with reasonable cost accuracy. Drawings and details include Design Schedules and Specification:
General Arrangement Layout
Electrical layout
bathrooms detailed
Setting out Kitchen design
Electrical and lighting schedule
Sanitary schedule
Finishes Schedule
Doors Schedule
Area schedule
Radiators and heated towel rails schedule
Ironmongery Schedule
This is a significant element of work which will describe in full, the design and construction of the project. At the end of this stage you will be able to choose a construction company.
Can we change anything? FAQ
Yes of course. After all it’s your project, we want it to be just right for you. The process is bespoke to you. We work with you to personalise the layout. We will have sufficient meetings and introduce all items on your brief as per your request. However, the design process is dynamic and we anticipate our clients to change opinions and requests. There are broadly speaking four stages in the process and you will be able to introduce one change per stage. The process is as follows: we require an instruction from you via an email and we will review the intended modifications. Be sure to send along any dimensions or a detailed description of the changes you would like made. Please bear in mind if you make changes during the construction phase this may have cost implications.
How much will it cost to construct?
This will vary based on your location. Latest figures in London (*2020), typically to expect the net construction costs between £1,500-£1,700/square meter (this excludes VAT, professional fees and external local authorities). You should assign a notional budget which is referred to the net construction budget compiles of all items and packages which are fixed and fitted, such as walls, doors, bathrooms fixtures and fittings, kitchen and built-in units, ventilation and associated mechanical and electrical services etc. Please note this will be both for client and architect’s choice. For budgeting purposes you should be aware that it is the norm for construction rates to be quoted excluding Vat and professional fees. You will want to take account of this when assembling the overall budget costs as opposed to net construction rates.
What other services do you offer? FAQ
We offer a range of additional services and we work with a great team of specialist consultants. Interior design is optional and will be charged separately. Please follow the link to see the list of our partners. Interiors for example falls inside the shell and core of the architectural appointment ie.
Built in and fixed joinery
Specialist wall coverings
Bespoke or unusual floor finishes
Soft furnishing
Free standing furniture
Window dressing
The extent of services and involvement will be tailored with you.
Can we copy the drawings? FAQ
Certainly, just remember the drawings are licensed for use in constructing only for your home. By using the drawings, you are agreeing to the licensing terms, which spell this out in more detail. Drawings may be distributed for example to Contractors & Subcontractors and manufacturers, so that they are able to price and build your project. However, you can’t freely distribute it to others to construct their homes too. Studio Basheva retains the copyrights for the drawings and allows you to use them for the duration of the project.
Are you available during construction to answer questions? FAQ
Of course. We inspect the construction site and it is part of the RIBA stage 5. We will consult with you and guide you about any remaining decisions you might need to make or walk you through some of the details. Contact us to schedule a time to talk. This stage is usually part of the Standard or Premium package.
COVID 19 FAQ
At Studio Basheva we are adjusting working practices due to the outbreak of Covid-19 which is now a globally established viral pandemic. The risks to most individuals still remains low but for some (especially the elderly and those with pre-existing conditions) it can be fatal. As a business we need to make changes to protect our most vulnerable staff, their families and our clients.
We strictly follow UK government regulations in terms of Health&Safety for our clients, staff and collaborators. We all have a part to play in slowing the spread of the infection to protect the vulnerable, reduce the impact on health services and protecting each other’s livelihood. Fortunately, as a business Studio Basheva is well prepared to face this kind of challenge.
Site Visits
Government advice is that there is no need to cancel or postpone activities at this time, but it is possible that this may change as current situation is changing daily, advice is to continue business as normal and to remain fully operational. The stance from RIBA is that Building Control Performance Standards, which is the home for the site inspection standards should continue to be adhered to and while remote inspection techniques using photos are acceptable in some circumstances they are not to be relied upon as a complete alternative method of ascertaining the compliance of work on site.
Should inspections be suspended following government advice, or as an operational decision by managers as a temporary measure we can however accept extensive photographic evidence from clients for intermediate inspections. You should prepare to delay works starting and be aware that completion inspections and certificates could be delayed. All of the above actions taking into account guidance in the government published ‘Risk assessment decision making tool for building control bodies’ document’.
External Business Meetings
We recognise the need to reduce the number of meetings/inspections at this time and if you are asked us to attend a meeting we will still look to take part via Zoom, Skype or FaceTime in order to reduce the possibility of infection. As a business we recognise the situation remains fluid and information continues to change on a daily basis. Therefore, we will continue to evaluate the situation and will try to mitigate any impact where necessary. We remain committed to providing the industry standard in architecture and we will continue to provide updates as the situation evolves.


