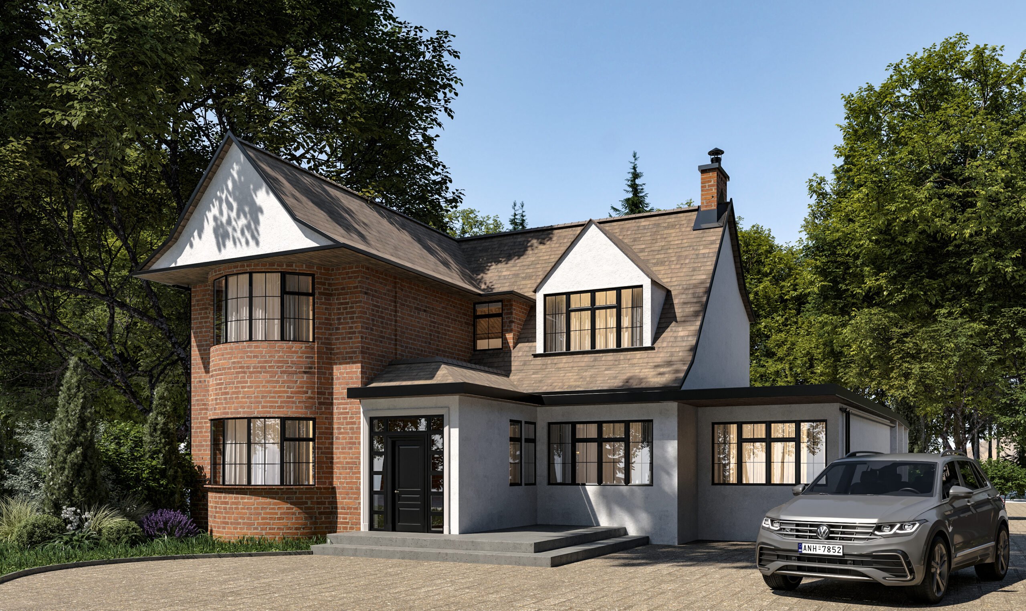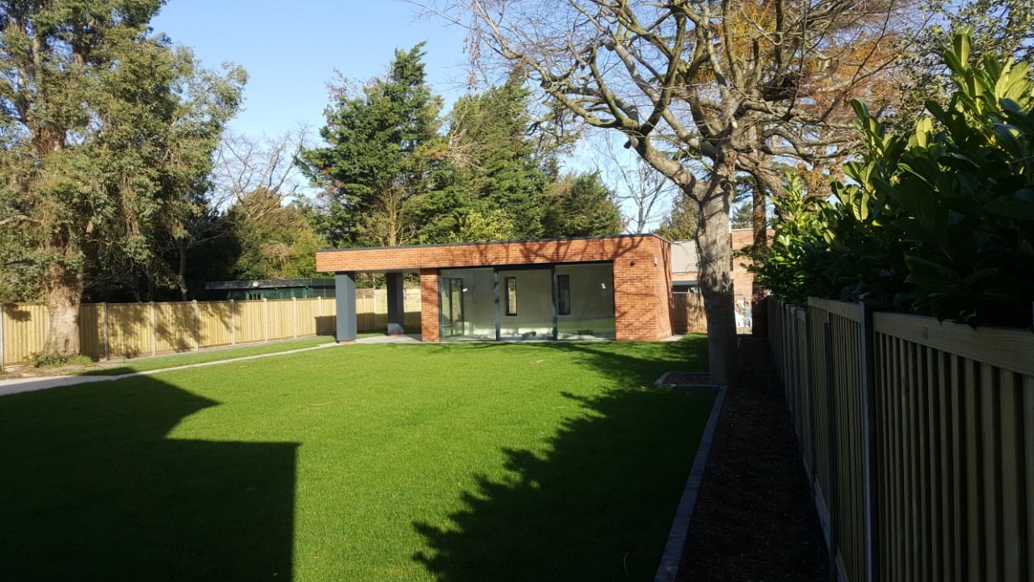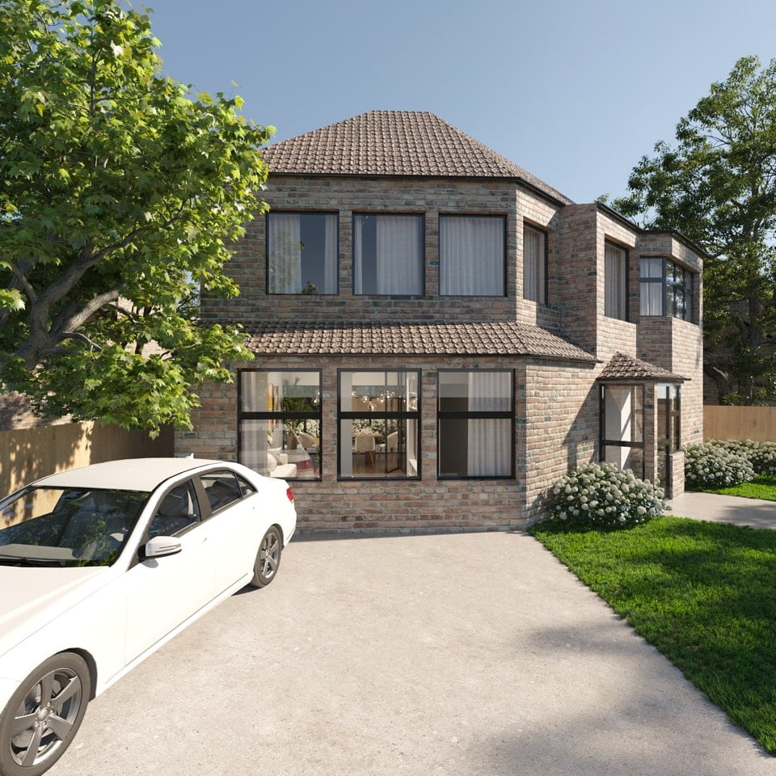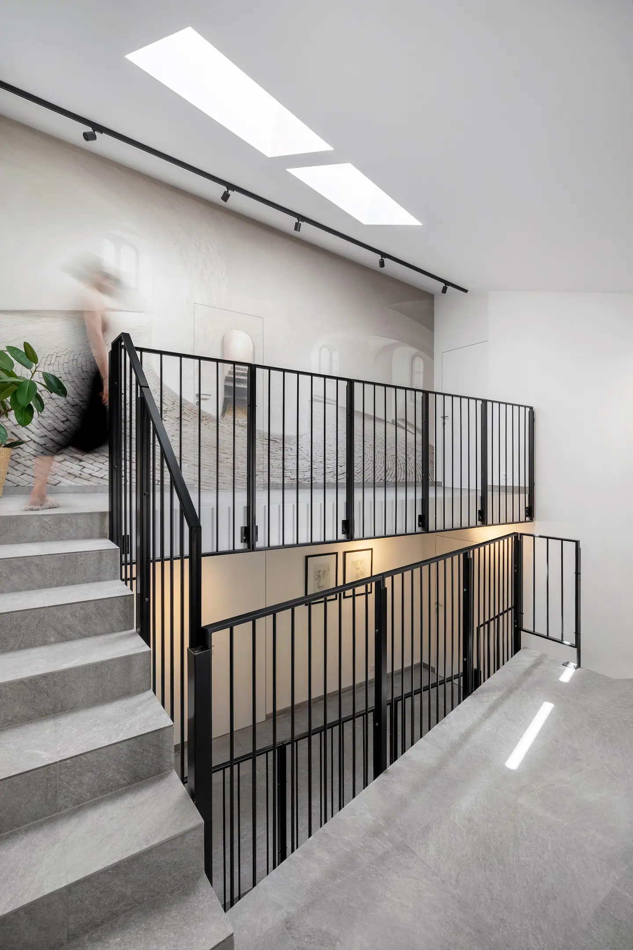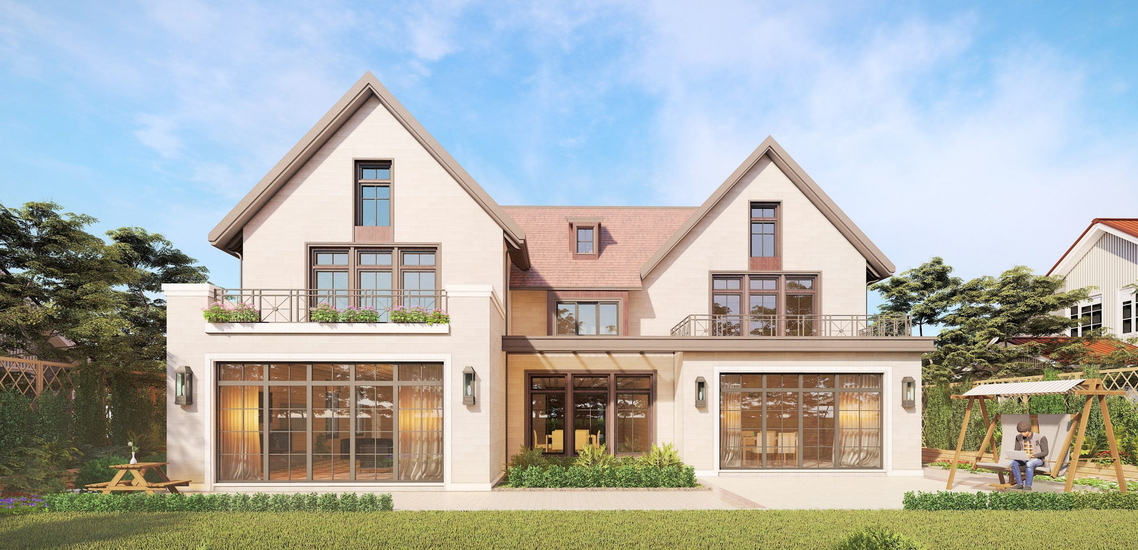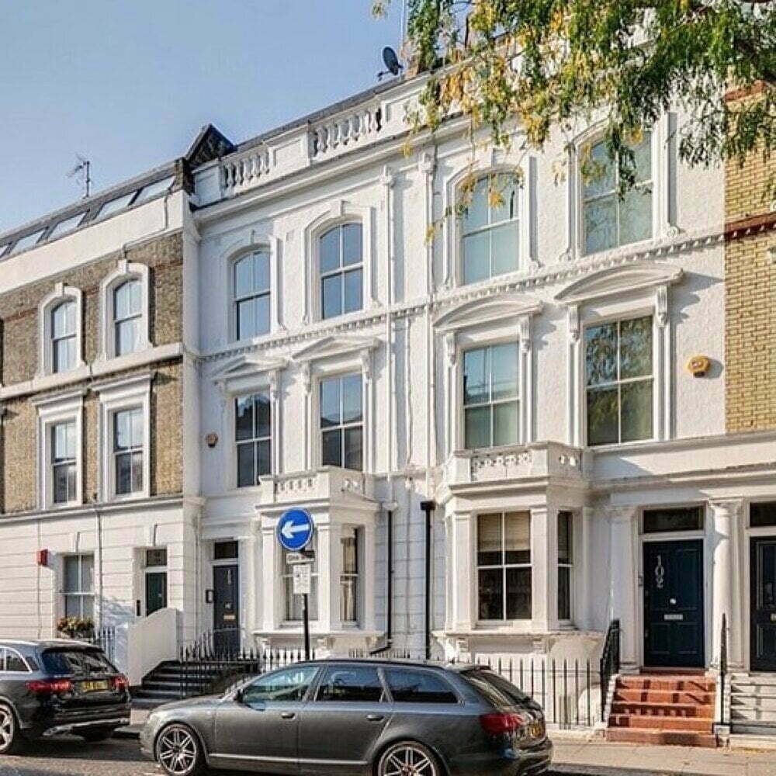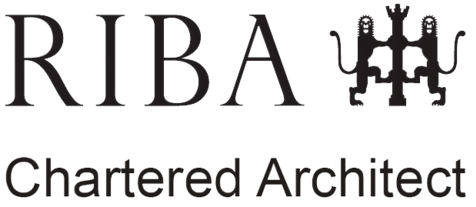- Client: Tenants Management
- Location: St. John's Wood, London NW8
- Budget: £240,000
- Status: Completed
QUEENS TERRACES
The Queens Terraces Building was outdated and suffered a number of leaks, wear and tear. The tenants management has commissioned Studio Basheva to design a new welcoming entrance and to refurbish few of the dated apartments to the existing 70s high-end multi-storey residential building in the heart of St. John’s Wood.
Photography by Rachael Marshal @ Withernay Projects
The existing dated lobby of this high-end block of flats was in need of a overhaul refurbishment. The 70s shabby interiors was in stark contrast of its environment. The brief was to refurbish the 200sqm lobby with its ancillary services and make a new elegant entrance to the block of flats. Studio Basheva dealt with the tenants management committee. Complex list of issues were tackled in the process including heating, cooling, and services supply and the lobby needed to remain functional whilst in construction. The clients requested a tranquil entrance and inviting lobby to the building. Studio Basheva managed to deliver an understated elegance to match the interiors of this luxurious block of flats in the heart of St.John’s Wood.
The project was completed in six months within budget and has won the practice the Best of Bespoke Design for 2015 for London by www.Build-News.co.uk
Since the building had a few feature wooden panelled details which were required to be retained in order to keep the reference to the original building, at Studio Basheva we decided to integrate the original panels with new panels to achieve a seamless design. The new stairs were designed in view of complementary feature to the existing wooden wall features.
The new wooden cladding was used to cleverly disguise strip lighting to achieve an inviting ambient effect.
The main lobby area was divided into three areas – main reception desk with corresponding floor and lifted ceiling. The subsequent area were leading to the lifts and the flats. The floors were cladded in limestone and black granite inserts.
The lighting design has been carefully chosen and developed with lighting designers to achieve the tranquil and inviting effect. Strict geometry, simple furnishing invite into the building elegantly.
