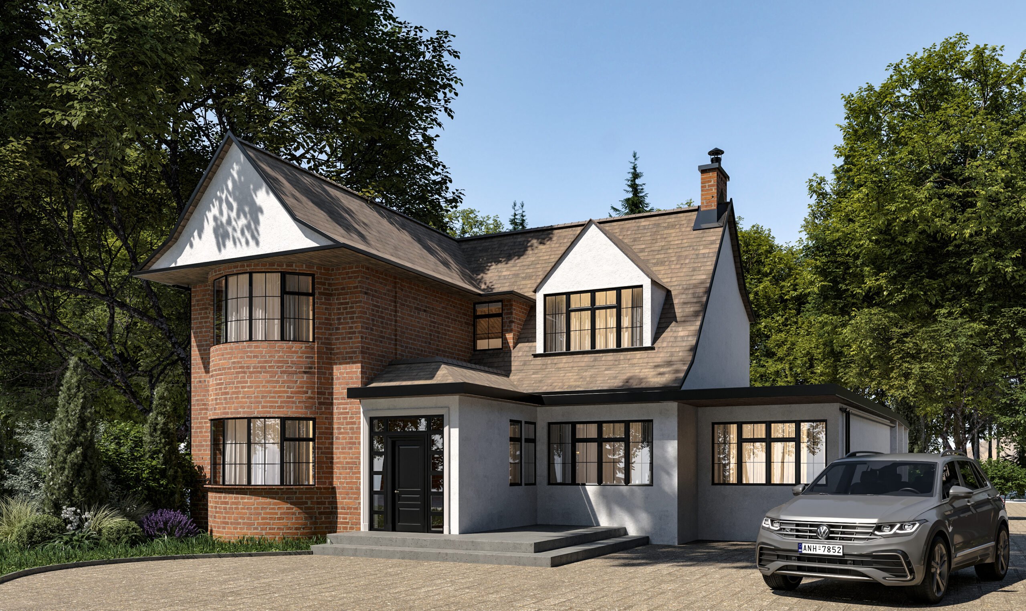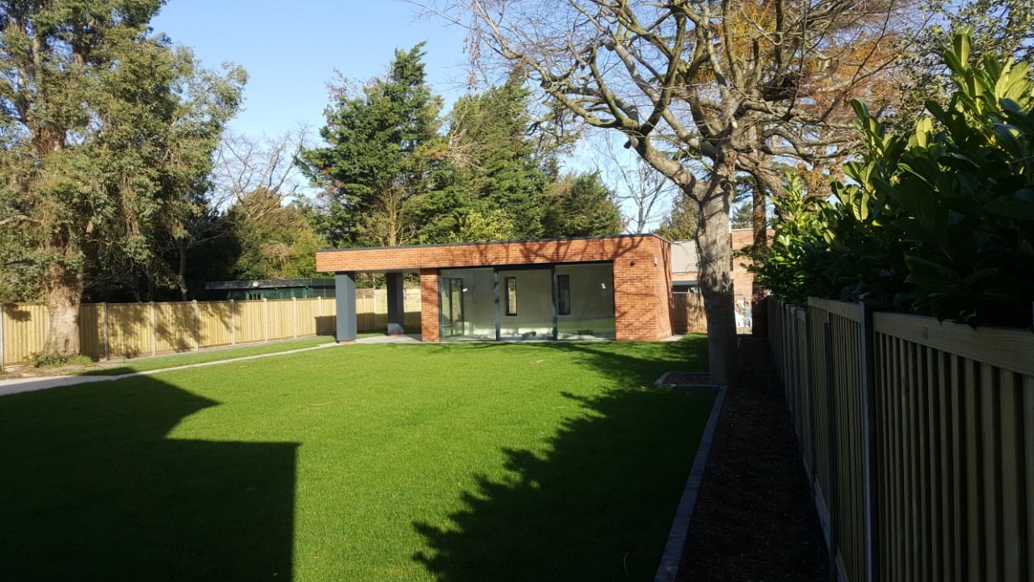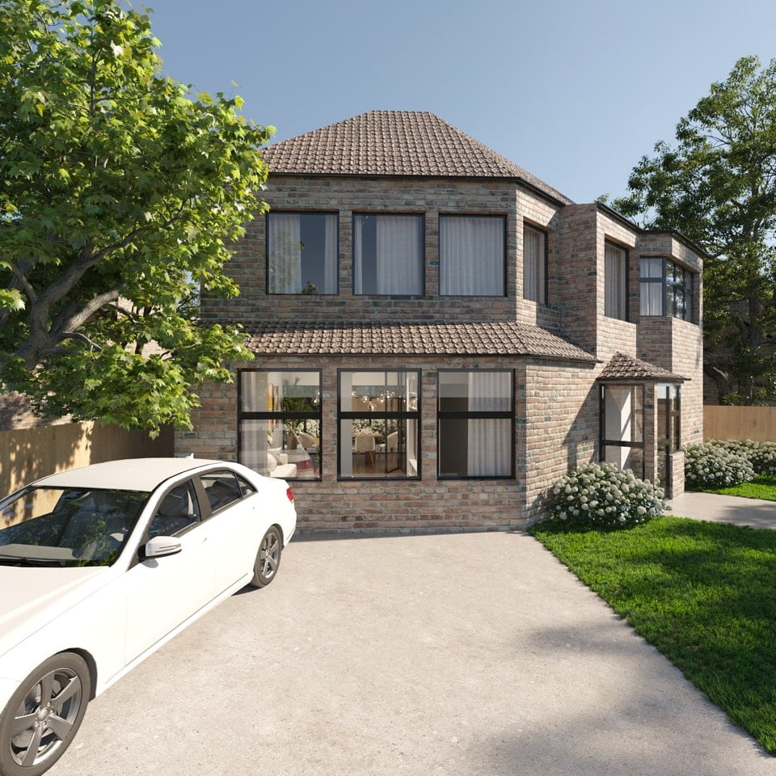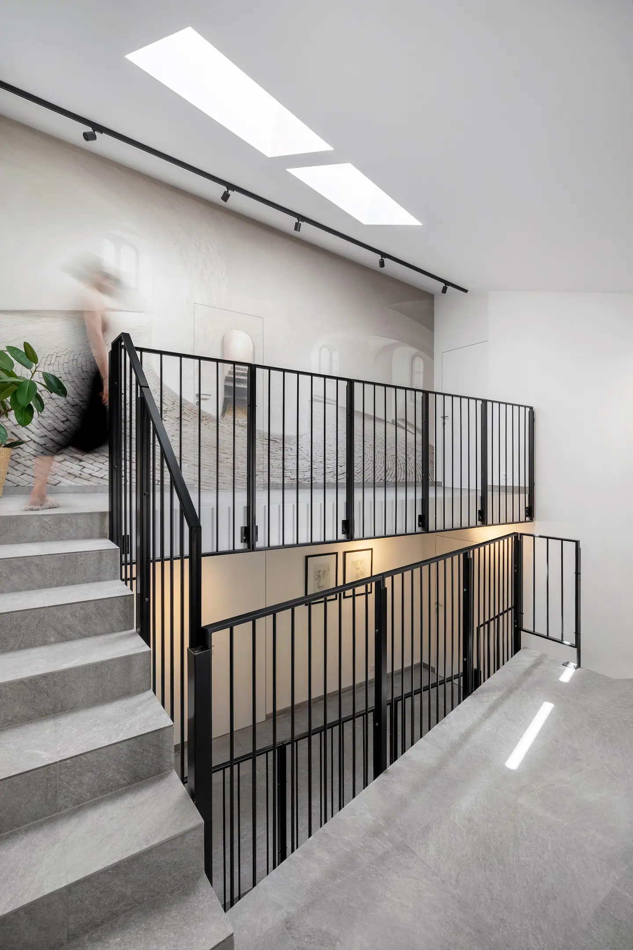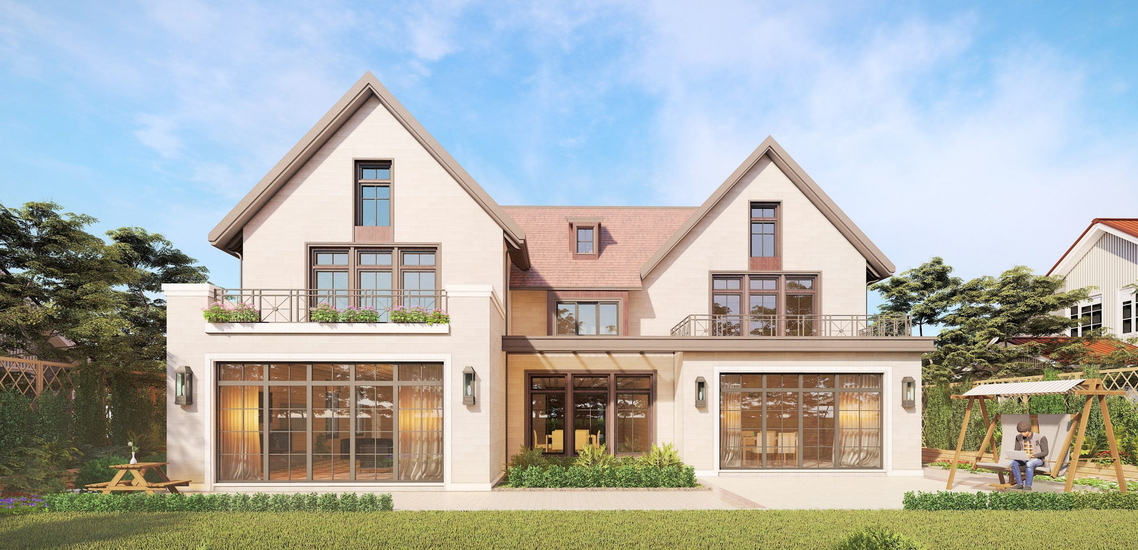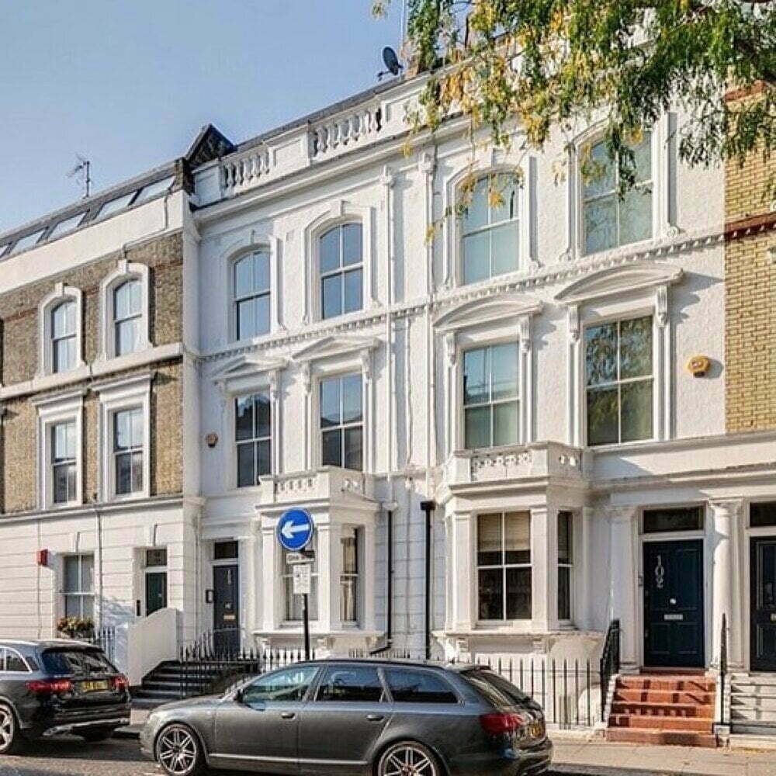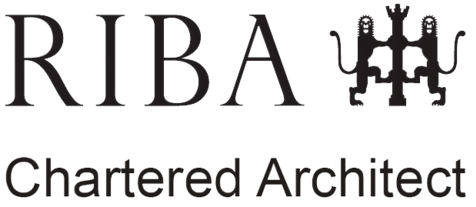- Year commissioned: 2020
- Estimated Budget: £1,300,000
- Estimated completion date: Spring 2022
Porson Road
The family of four has approached us to design their private new build house. The site has a single family chalet from the 50s with two bedrooms and a poor orientation.
We have followed the clients lead and responded to their request designing a house which consists of the ground floor of large formal reception, TV room, kitchen, family dining, formal dining, study and garage. On the first floor we accommodated 4 bedrooms with four en-suite facilities. The attic allowed for another office room, a games room and a plant room.
Throughout the house there were ample storage solutions, modern lighting, air conditioning, and central heating.
The rear garden has been revamped to house a few new mature trees, a play area for the younger members of the family and a summer pavilion for another tea room and external shading.
