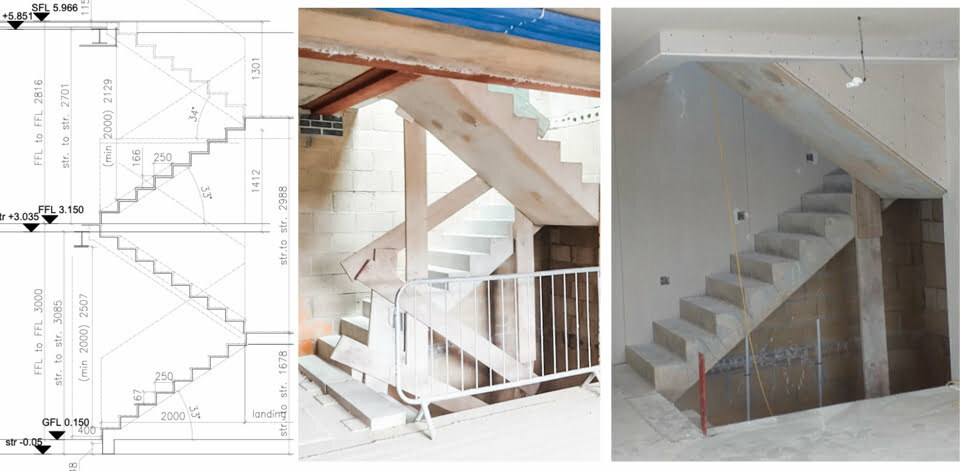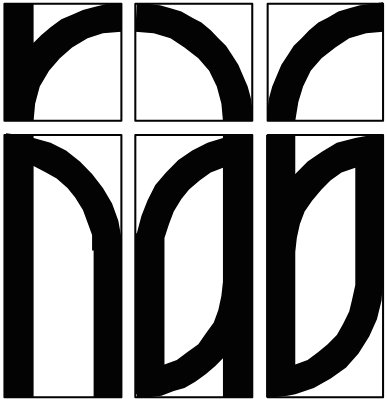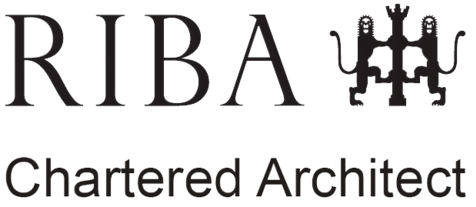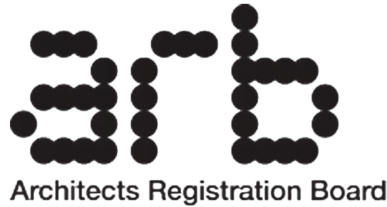COSTS
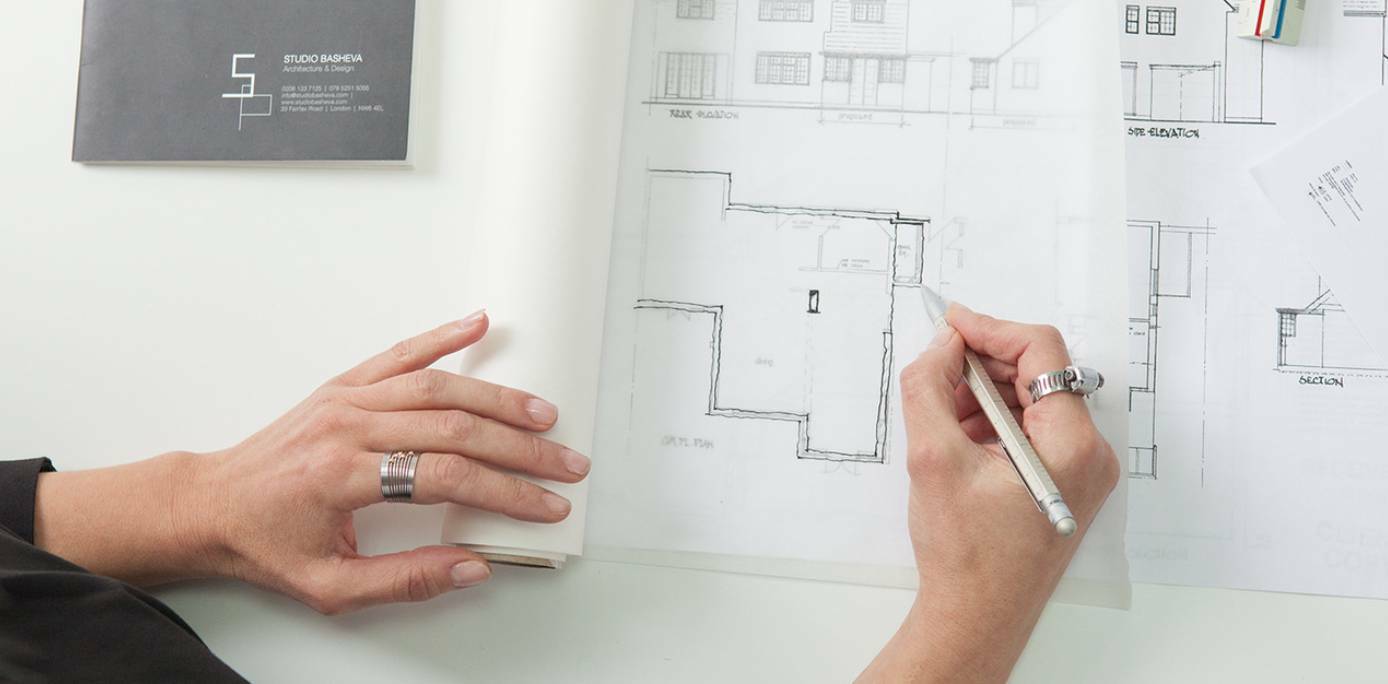
The stages of design:
Re-designing a house is very much like the process of choosing a car. Choosing which features are must haves and which are nice to haves (like heated seats, built in GPS navigation or onboard entertainment systems.) all impact on the base price and the suitability of the vehicle, therefore selecting the right mix is crucial to achieving a desired result. Upgrading and and/or modifying a house’s design is the same and requires critical analysis and experienced guidance to get it right.
Brief:


Details:



CONTRACT
Construction
The fourth and most exciting stage is the construction phase. Once construction is ready to commence on site, we will provide a full set of drawings to the construction team. We will monitor all queries from the construction team and respond in timely manner. We will also coordinate third party deliveries for items such as kitchens, bathrooms, joinery including special items such as aquariums, large size or specially made furniture. We will monitor and respond to all your questions for the duration of the construction site.
