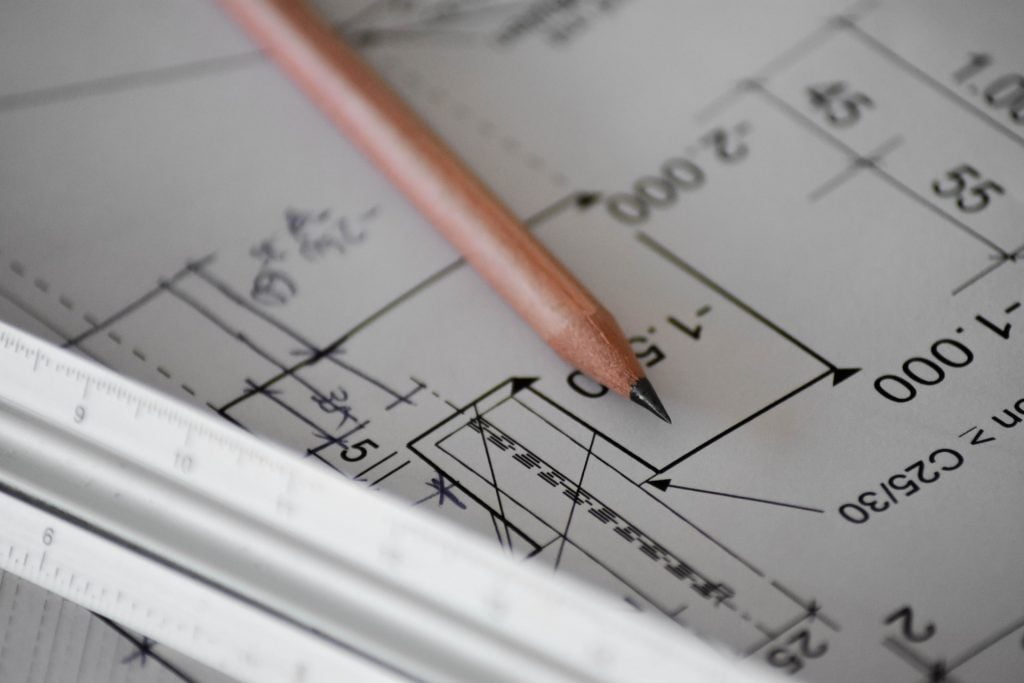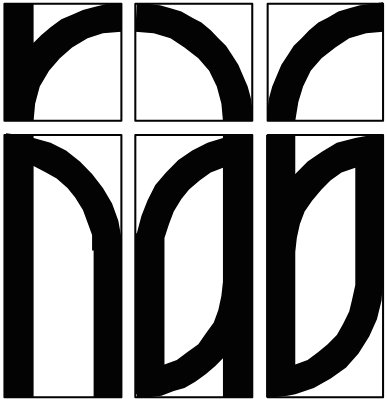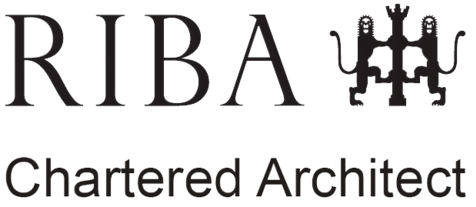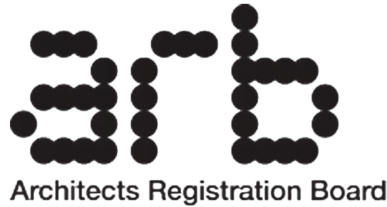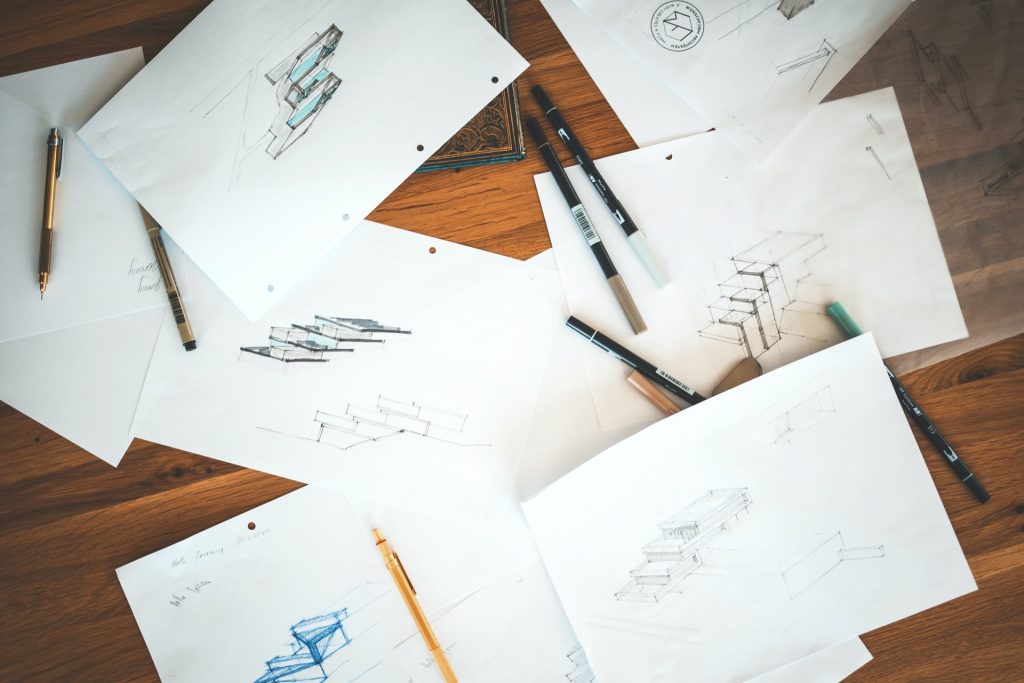
Design Development After Planning
Taking the schematic plan we developed in the previous phase, we begin drawing this in a CAD program. We make the building real by drawing the floor plans, and all building elements often referred to as ‘packages’. We also begin thinking about materials, inside and out. What will the walls, ceilings and roof look like? At the end of this phase we will have what looks like a house, but not yet something a builder could begin building. That’s where the next phase comes in. We will submit the scheme for Building Control Approval as necessary prior to commencement of the construction phase. After planning
Technical Design
This phase fixes all of the information about the house and will be used by the Contractor for pricing/tendering & construction. We will discuss whether you would like to pursue a tender price contract or a negotiated contract and will craft the drawings and level of detail in those drawings based on that decision. For a typical project, we generate the following drawings.
