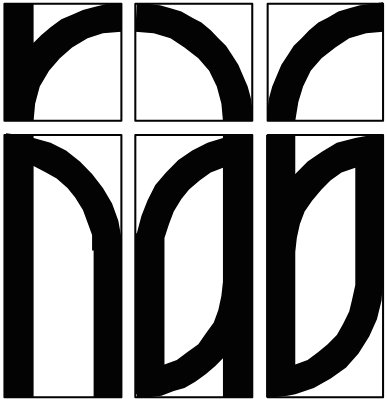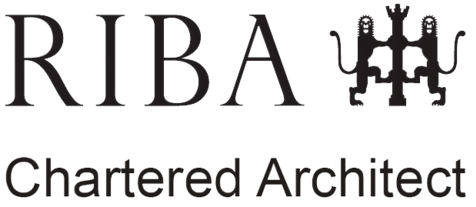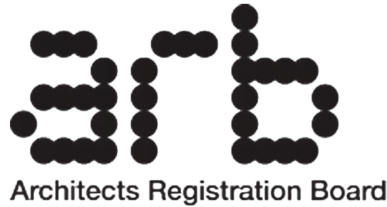Architectural planning

Concept design Architectural planning
We take the information gathered in the planning phase and generate design options. We like to begin by drafting a narrative for the project, often called a ‘concept’, which we can reference throughout the project. We will refer to this initial concept throughout the design process.
These are not final ideas or fixed plans, they are meant to be conceptually evocative and to incite new ideas and feedback from you. We will engage in a discussion with you where you will be fully involved and engaged in the process (or at least as much you wish).

Planning Approval & Other Permits Architectural planning
It is much easier to align your budget with the brief of the home before we embark on the design process. The schematic design will begin fixing ideas and expectations into an image of a home and once this happens it’s markedly more difficult to give things up.
In this stage we may use hand drawn sketches but not exclusive. Sometimes we may use the accuracy of a computer generated drawing in order to achieve higher degree of accuracy to assure all your requirements fit. We may also use 3d computer generated images to show our design intent. These can be obtained for additional fees.
At the end of the this phase we will submit to the local planning authority to obtain a Planning Approval. If our attendance is required to approach the council in a Pre-Planning meeting, this can be arranged separately.
We will liaise with any conservation trusts and groups where a separate approval will be required.
We will liaise with the planning authority, trusts and all other former bodies and respond to all queries until a panning approval is secured.

The Program Architectural planning
The program is an architect’s way of saying, “list of rooms or functions”. What will we be programming into your home? You have probably thought of that already and we will just highlight the order and significance. For the major spaces, it’s also useful to describe the character of those spaces. If there are particular needs regarding sizes or adjacency of spaces, i.e. “the kids bedrooms should be on the same floor as ours”, it’s good to know those up front. We will apply square metre estimates to this list of spaces and assign estimated cost to the total project square footage. We then compare the estimated cost of the home to your budget. If the two don’t align we revisit the requests for as long as it takes to reconcile the two.

Detailed Design Contract
If the project is a tender project, we will assist in distributing the tender packages to the chosen tender companies, answer questions during the tender period and help in the analysis of the tender return and tender award. If the project is a negotiated contract, we will assist in negotiating and fine tuning the costs involved and facilitate the signature of the appropriate JCT contract agreement. Tender drawings and specification may be revised in life of the tender return on order to achieve best cost results for the project. This is called ‘value engineering’.
Construction Documents
At the end of the Tender Stage the successful cost proposal will be awarded the contract. We will take time to draft the contract drawings, specification and guide you in signing the right contract for your project. Under the RIBA we will be the Contract Administrator. You may choose not to have one, however, you may expose yourself to the risk of approving contractors’s costs with no previous construction knowledge.

The Site
After the contract has been awarded and construction begins, we monitor progress on a weekly basis. This is a critical part of the process and we strongly advocate being involved in the construction process. Not only does it ensure all the hard work we put in designing your vision is executed properly and according to the drawings we crafted, but we find that it holds the Contractor accountable to a higher building standard.
Invariably, there are things that we just aren’t able to draw or anticipate during the Construction Documents phase. Involving us in the Construction Administration phase allows the project design vision to be integrated into the details of the project seamlessly.
We may visit the site weekly or bi-weekly to meet with the Contractor and Subcontractors to answer any questions and review progress and conformance with the Contract Documents. We will post you on progress photos and send you a monthly site report.
During the whole construction phase any work that requires clarification we issue ‘sketches’ to facilitate the Contractor’s work. We continuously respond to contractor’s ‘Request for Information’ or else known as RFI. We will co-ordinate of the contract, both on and off site. We will design and supply statutory interfaces, administer the contract and work variations, assemble the final account, certify contractors costs and expenses, certify Practical Completion and Final certificates.


