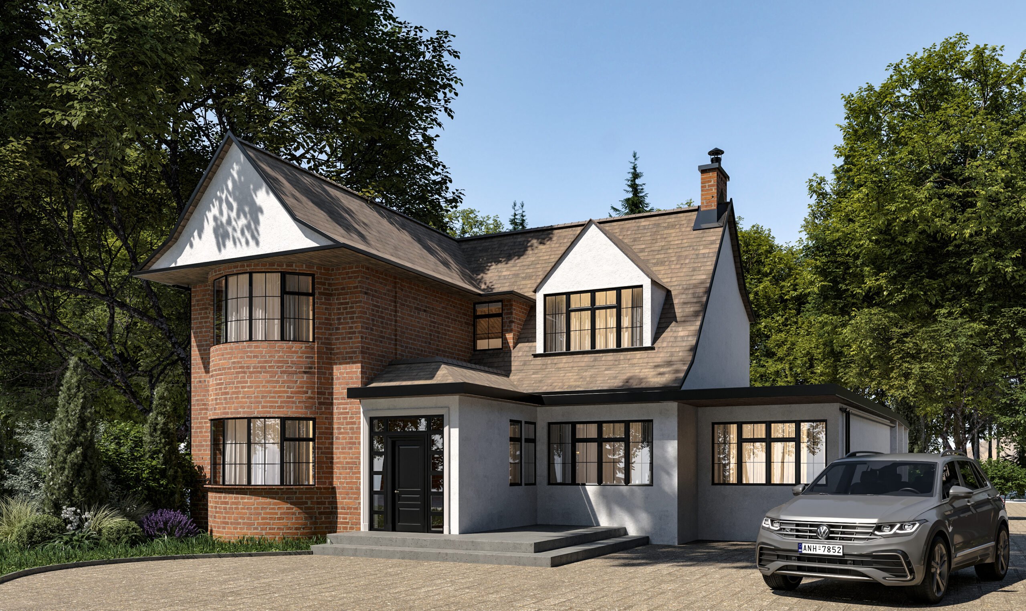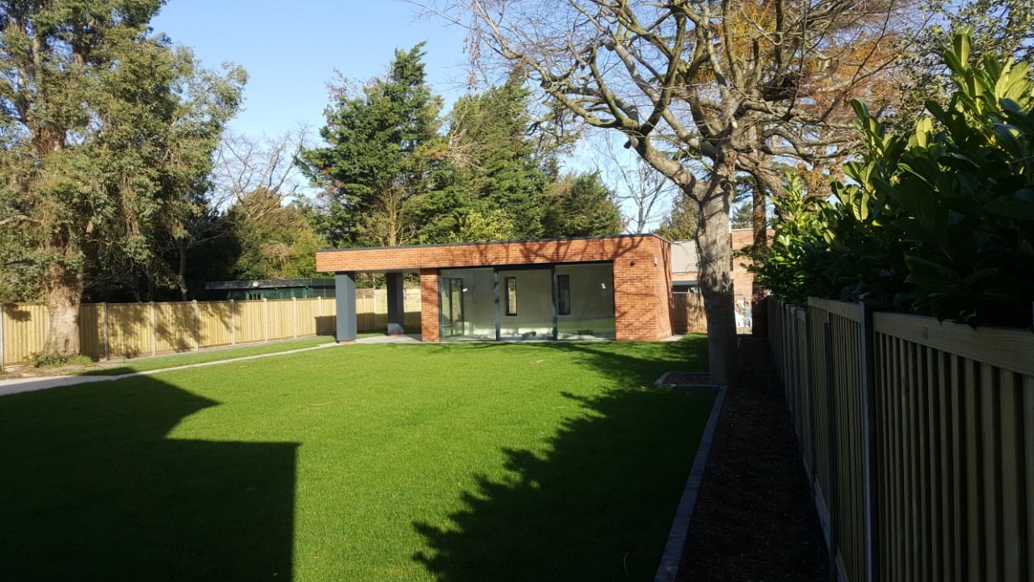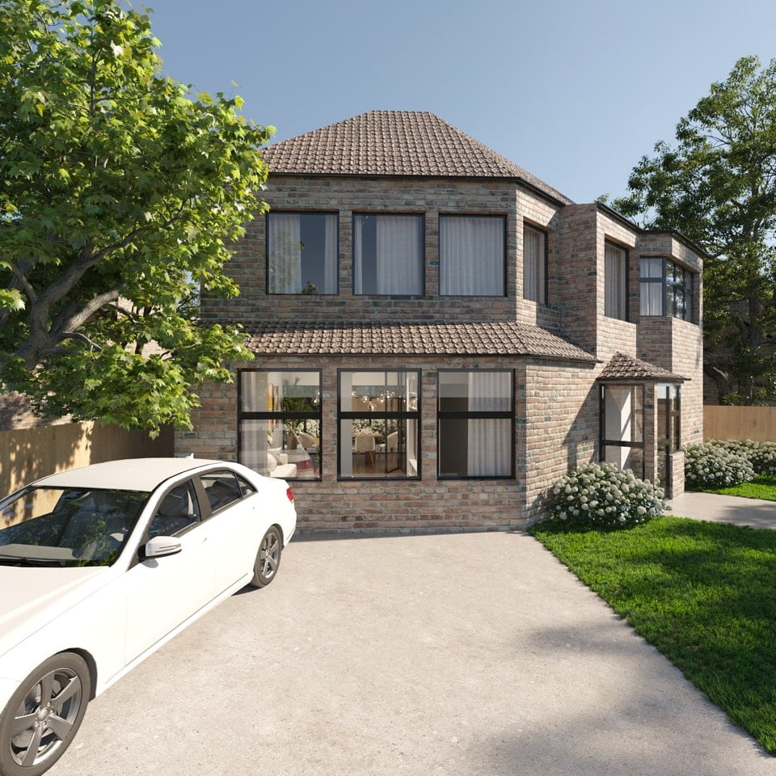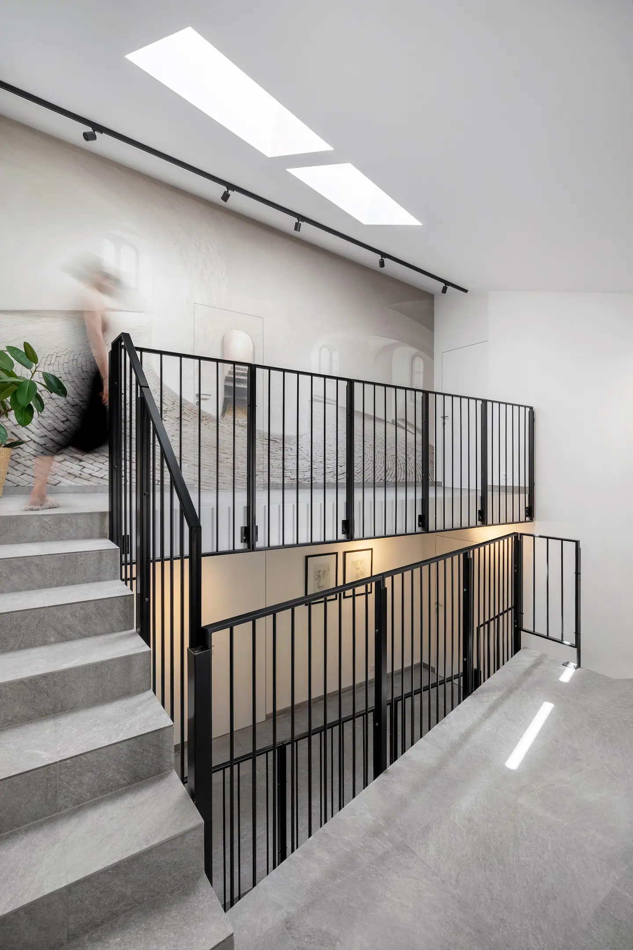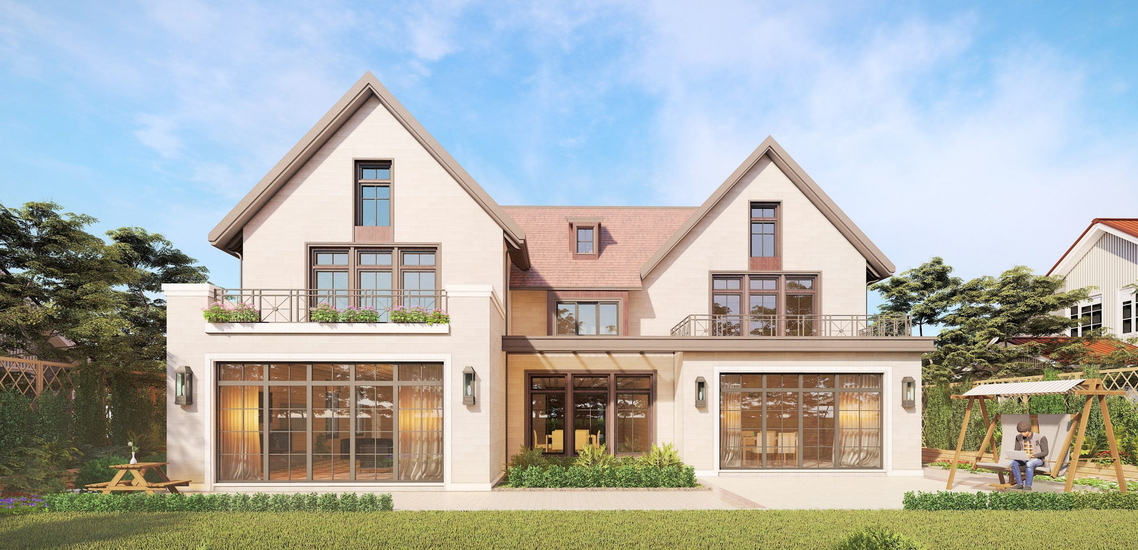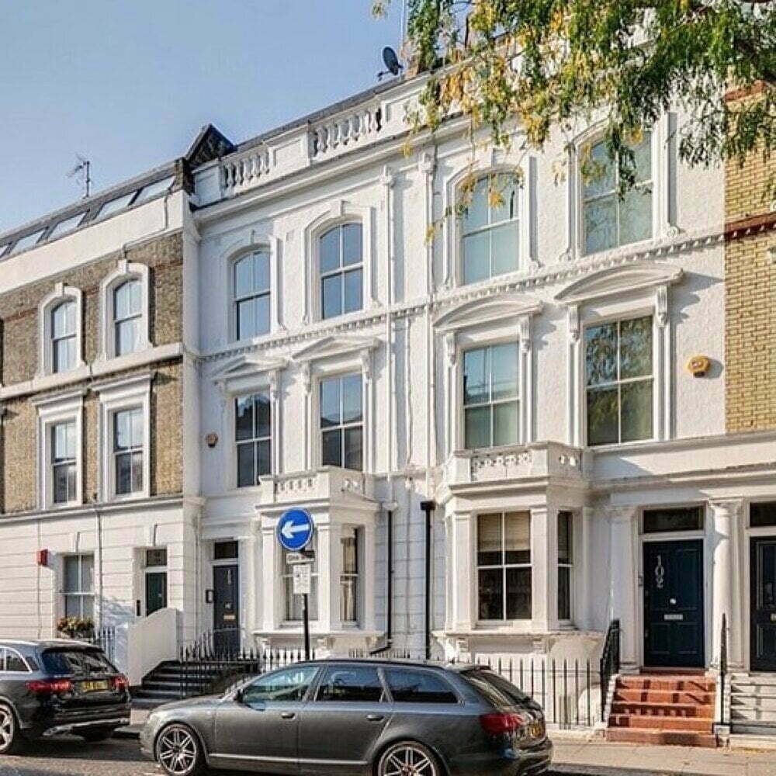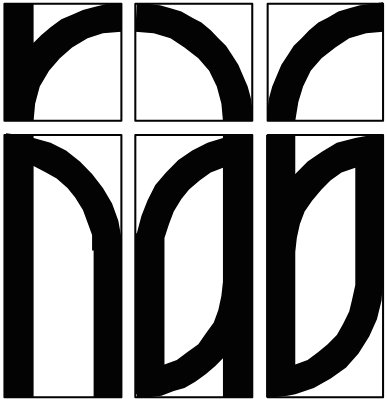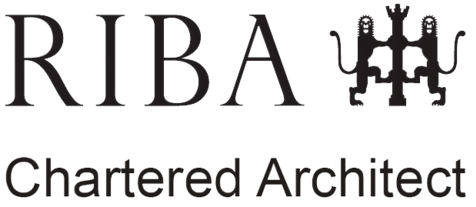- Client: Developer
- Location: London SE5
- Budget: £3,500,000
- Status: Completed
Penge
This former light industrial site has been disused. Studio Basheva has been commissioned to propose a housing solution for the odd site.
One of Seven
Unique in their light concrete contemporary design this internal line of attractive houses features open front and rear to maximise daylight. The houses are spread over three levels ave of 130sqm with front garden and rear balcony opening onto the public square to the rear.
Unique in their light concrete contemporary design this internal line of attractive houses features open front and rear to maximise daylight. The houses are spread over three levels averaging of 130sqm with front garden and rear balcony opening onto the public square to the rear.
The houses are accessed via private road and Canterbury Close, allowing for maximum security and privacy. The ground floor is allocated for a study/reception room, the first floor as the main hub is the living-kitchen space and the top floor are the private bedrooms. This layout allows for a flexility on the ground floor for the space to allow for additional entertainment, hosting, studying. The concept of positioning the kitchen as the hub of the house on the first floor allows for the kitchen/living to be the central space in the house.
The Site
This former light industrial site is now allocated for 7 new houses. The houses are accessed via private road, allowing for maximum security and privacy.
The Proposal
Studio Basheva has proposed 7 new houses. The houses are accessed via private road, allowing for maximum security and privacy. Unique in their in light concrete contemporary design this internal line of attractive houses features open front and rear to maximise daylight.
The design uses a traditional row-housing typology, however, by changing the materials and allowing for more open facade with flexible elements it allows for a contemporary and flexible living of variety of households to inhabit the houses.
The design is using a very open floor plan and minimum amount of partitions to define only the private area in the houses. This allows for a greater flexibility and adaptability of the layout to suit contemporary and dynamic changes of the families lifestyle.
The design team has worked closely with the developer/contractor who has a keen flair for design and was actively involved in the design process. Working closely in a collaborative manner showed flexibility on either side to adjust the brief and seek the optimal solution. The developer being the contractor proved a useful as it allowed an engagement from early design stage to have a detailed discussion about materiality, foundations, fenestration, and general finishes. Working in this collaborative manner it was a avery successful exchange of site knowledge and build-ability, the delivery and the economical feasibility of the project.
Through a very concise design the shell could be used for an office space and and split to the top floor to private office rooms. This allows for a potential mixed use of the SEVEN houses to be utilised in variety of options and uses.
Design team: Dimitar Mehandjiev and Kathy Basheva
SEVEN Houses
The houses are identical generating a uniform internal street, however, by inverting the kitchen and allowing for open space it allows for all size families and households to inhabit the houses. The shell is identical, however, the finishes may be addressed based on the clients needs and budget. This allows for wide variety of households to find the design appealing by addressing their taste and financial ability. The houses allow for great flexibility as they are not over-engineered, over-designed, over-planned. The houses can be transformed and adjusted to suit the needs and requirements of its inhabitants.
Interior
The interiors are contemporary, filled with light, offering views answering a tough brief to resolve the dynamic lifestyle of its future occupants. Each house features a study, solar panels and smart storage solutions.
The project enters where everything has left. The SEVEN houses generate urban fabric stitching together where it has been missing, empty, abandoned and dark.
The proposal offers light new contemporary housing for diverse families. The internal space is intimate and secure allowing for children to be watched, elderly to be checked on on the way out, the mother with the stroller to be assisted. This is the true sense of community. Through the glass front and rear the SEVEN establish a connection with the other existing houses and neighbouring properties. The local identity is addressed by inserting a row housing typology i with a new facelift.
The design envisages a concrete construction and erection of the party wall in a simultaneous manner thus reducing time and nuisance during construction period.
Due to the odd shaped site, the housing will benefit from car sharing scheme thus reducing the stress on the urban infrastructure with private vehicles. This alone allows for community interaction and sharing knowledge of parking, utilities, travel routes etc.
Each house benefits from two different gardens : the front being the social and rear been the private. In the private each household can grow their own agricultural produce.
The flexible and practical design allows for the houses to be designed in conjunction with the local community. They serve as building blocks for its users to collectively plan and design. The row housing model in its new form invites both inhabitants and neighbours to interact, it generates light and space for interaction even if minor on daily basis.
Open Spaces
The first floor open space accommodating an open living- kitchen and dining area allowing for a dynamic lifestyel.
All SEVEN houses have disabled access to both front and rear. Access to the property is gained by the front garden from Kenbury Works. The rear garden has access and looks on the open space to the property surrounded by adjacent properties. Access route is allowed for fire escape to either side of the property. Access into the building is step free. This is a particular design feature at the rear of the building where there are a number of folding glazed doors linking the internal accommodation to the external rear garden terrace. Where these exist, they are generously sized allowing full accessibility for all users. All doors are wider than average to suit the design of the house. Step-free access is available throughout the ground floor. The same design principles apply to all levels but the house will not contain a passenger lift.
The design contributes to the health, value and education of the younger generation as they learn the meaning of ‘equal but different’. In their immediate vicinity they will naturally observe and explore row housing in different varieties. The houses are designed in same shell but the households will naturally dress and adjust the design to suit their needs.
Last but not least, the economic aspect of the SEVEN houses is their scalability and ability to redress and resell. The row shell allows for the unit to be sold on for a different use, like an office space. This can generate a mixed use on site and again allow for security of use through the day. The office can benefit from the security of the housing during night period where offices my feel unprotected as they leave expensive light digital equipment. The dynamic use of space can benefit both residents and office users 24/7.
