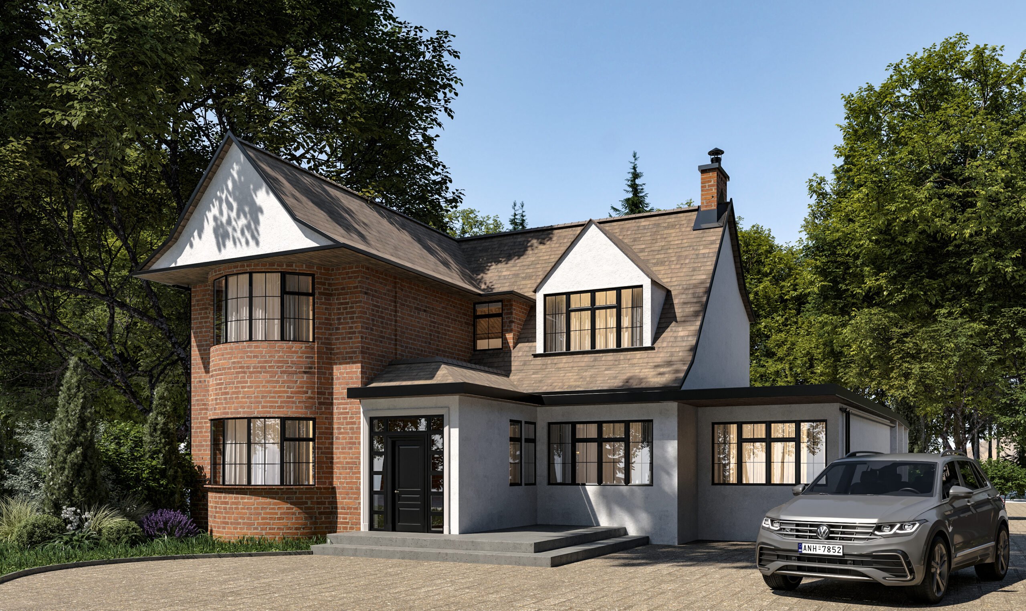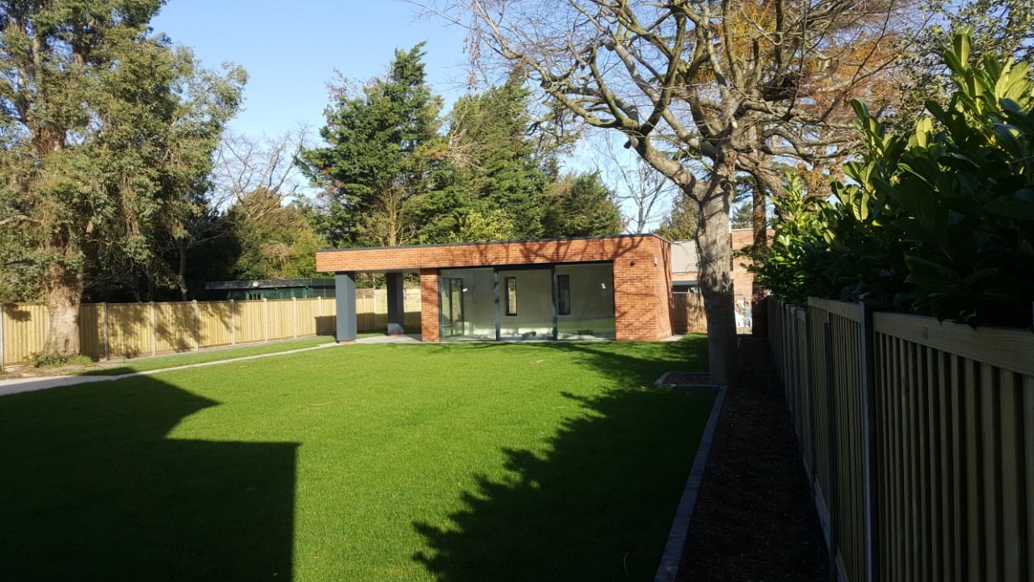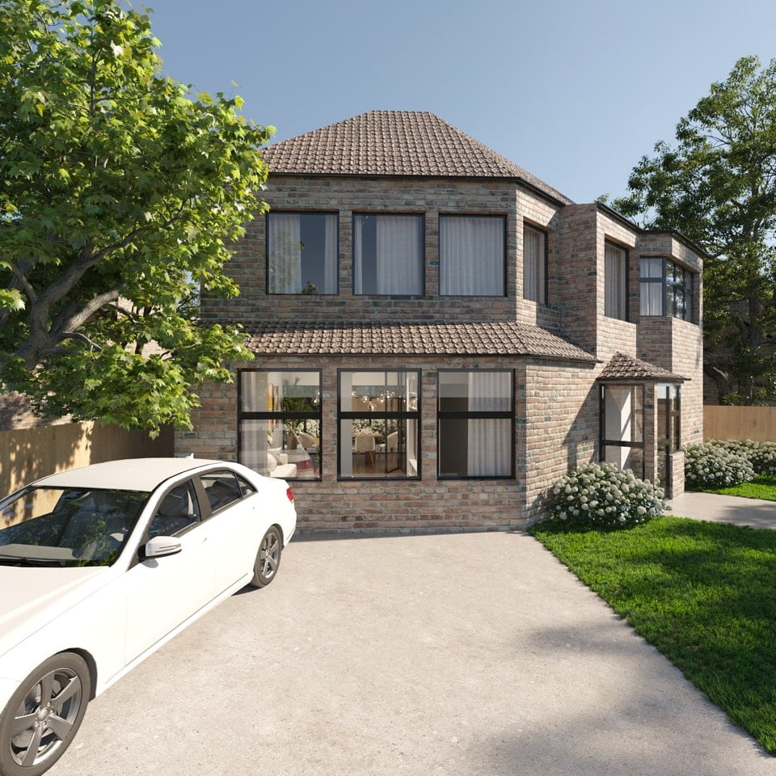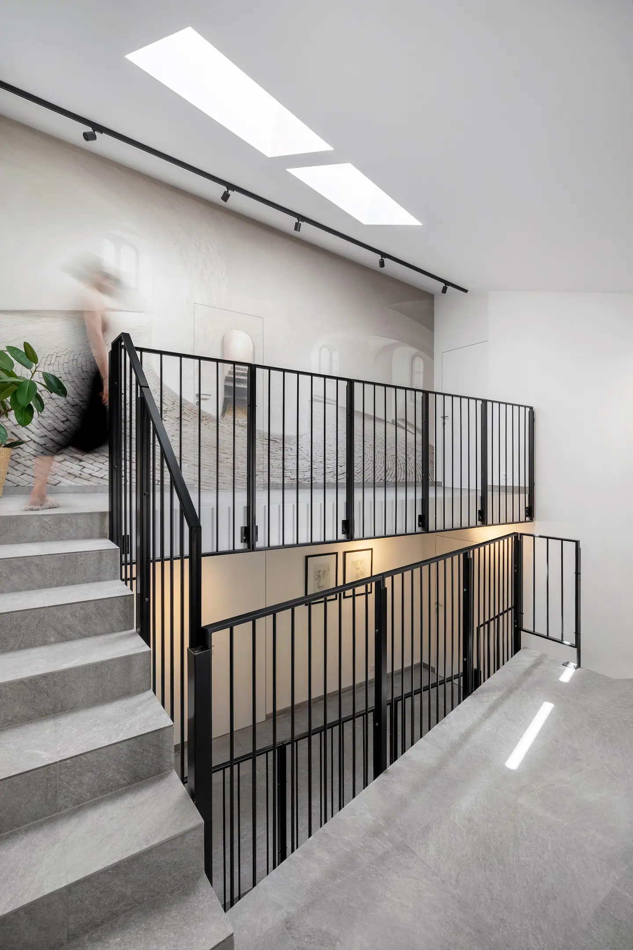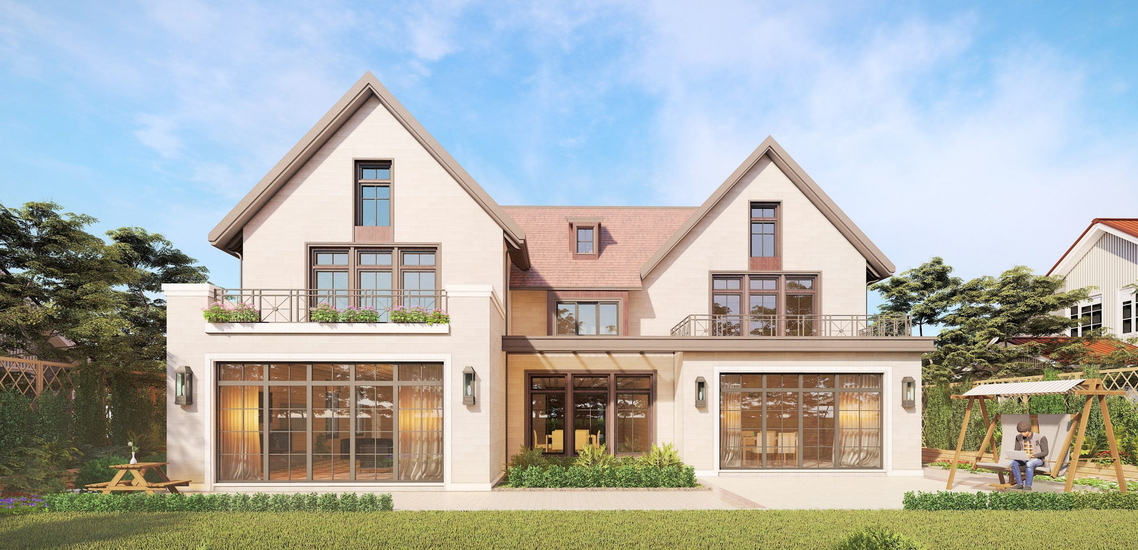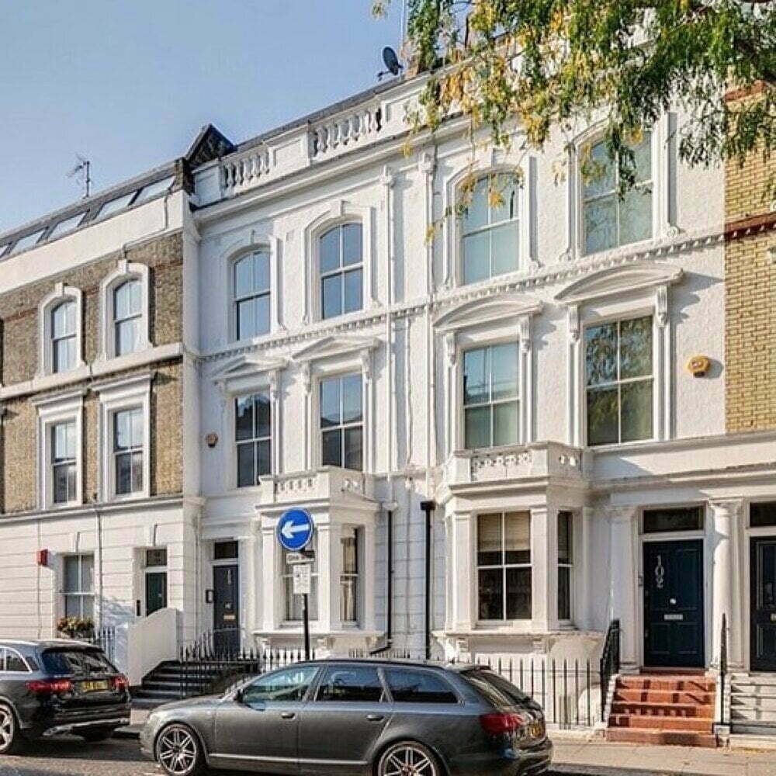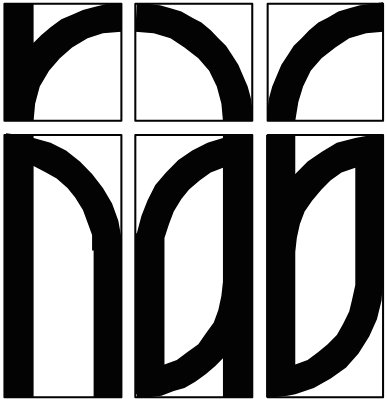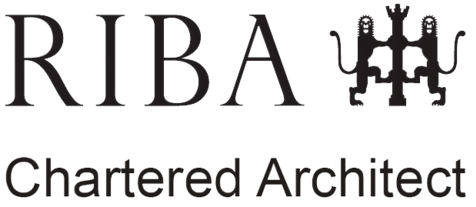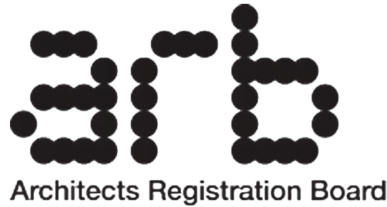- Client: Private
- Location: Chessington Avenue, London N3
- Budget: £250,000
- Status: Ongoing - anticipated completion early 2016
Architects Delivering Full Refurbishment
Studio Basheva has completely refurbished this property including rear extension, loft conversion and an overhaul refurbishment of the existing house to achieve a light and spacious home. The house is split on three levels. On the ground floor are the study with guest cloakroom, kitchen and utility room, a large living kitchen area and a formal reception. On the first floor the four children’s bedroom, on the top floor is the master unit with ensuite facilities and dressing. The house features a suspended cantilevered stairs from the ground to the first floor. The layout was deep and we have integrated three large format skylights to allow for more light in the kitchen living area.
A family of six has recently purchased the property to be converted to 6 bedroom, 5 bathrooms to suit the dynamic and contemporary lifestyle. The disused roof space was converted to a new master bedroom and ensuite. The house was demolished and stripped back to the original structure. The ground floor accommodates now a large family space for entertaining and gathering. The first floor is dedicated to the young generation converting the hallway to a playground. The top floor disused attic space has been now converted to the master bedroom with en-suite facilities.
Unbeknown to the client, once opened the rear top floor revealed an amazing view of north London. The new layout accommodates the dynamic lifestyle of the large family.
Family bathroom
