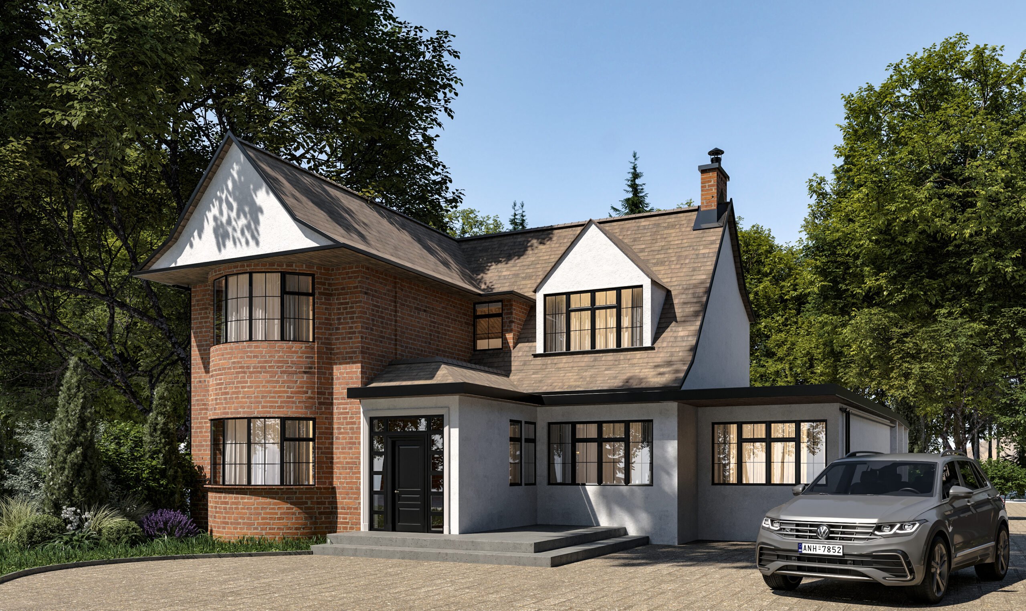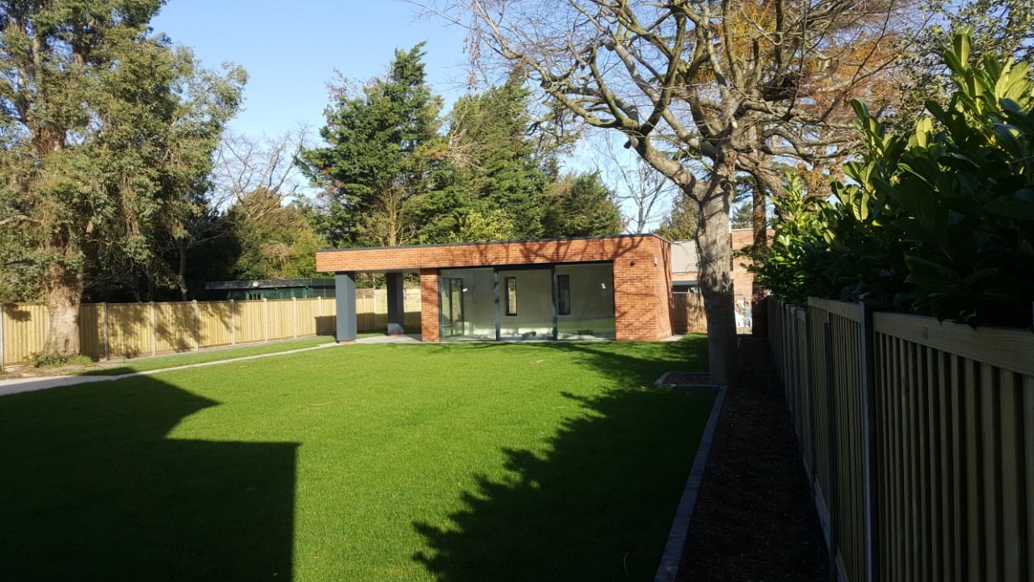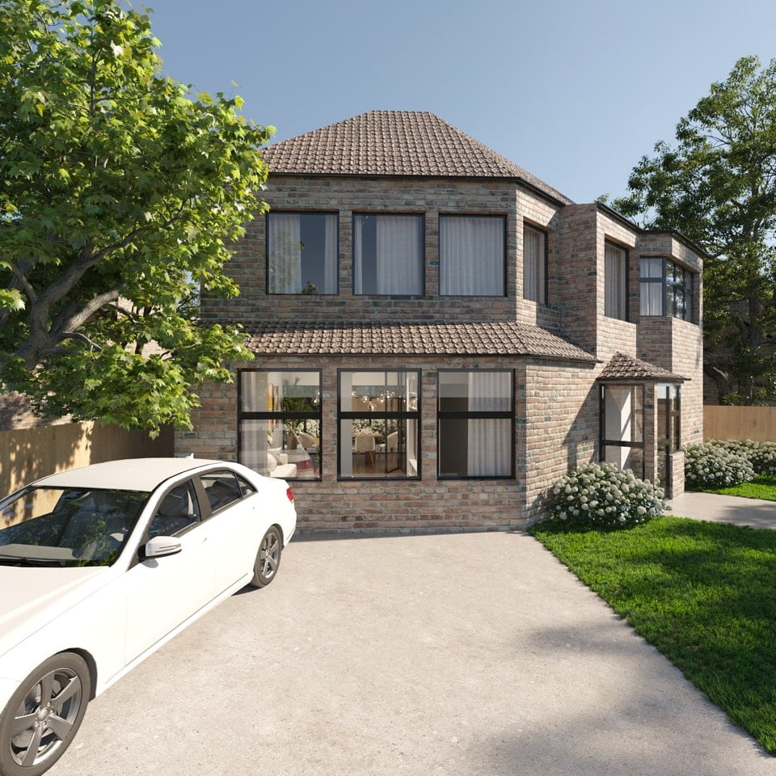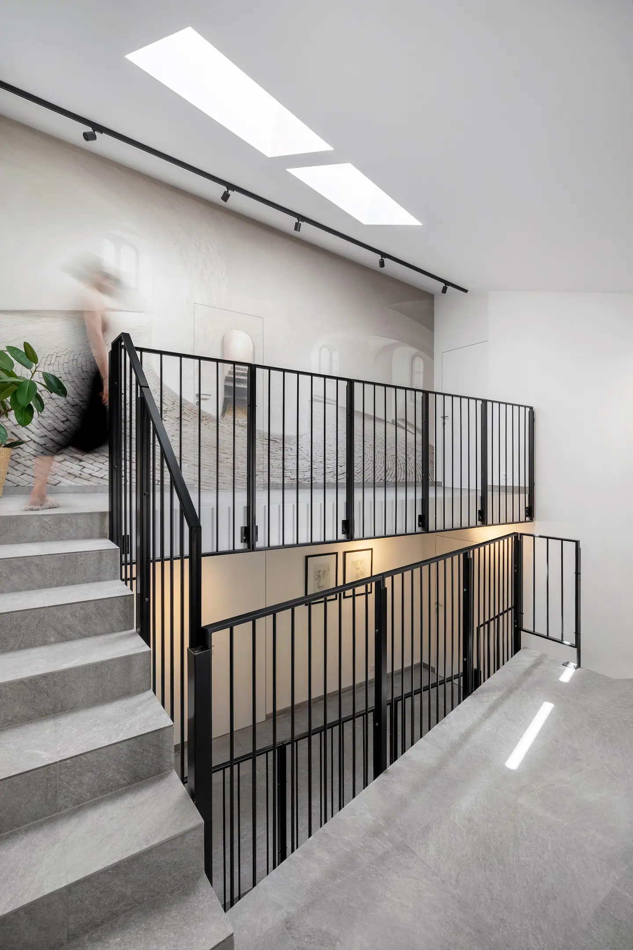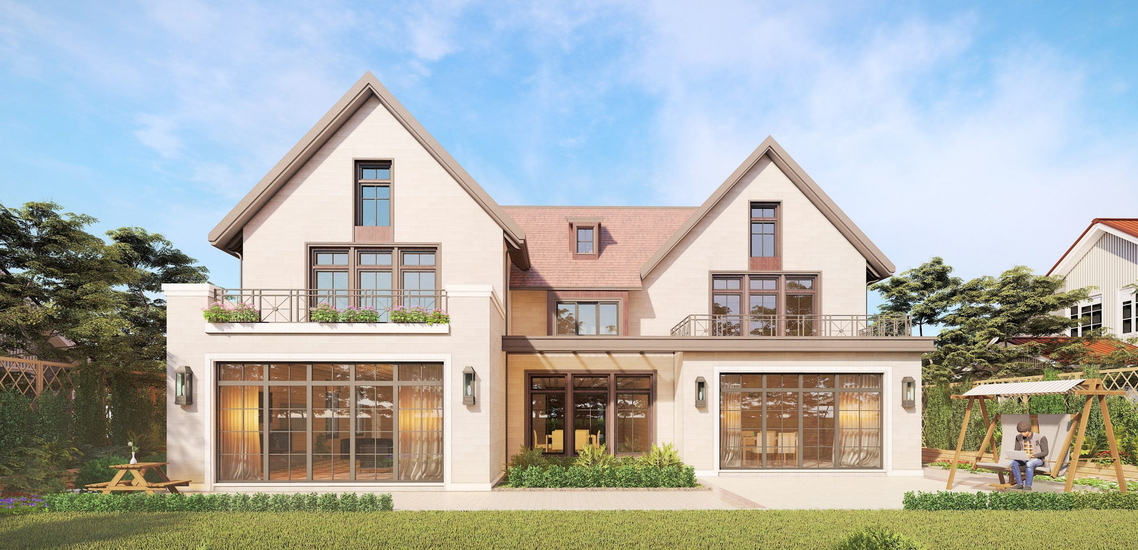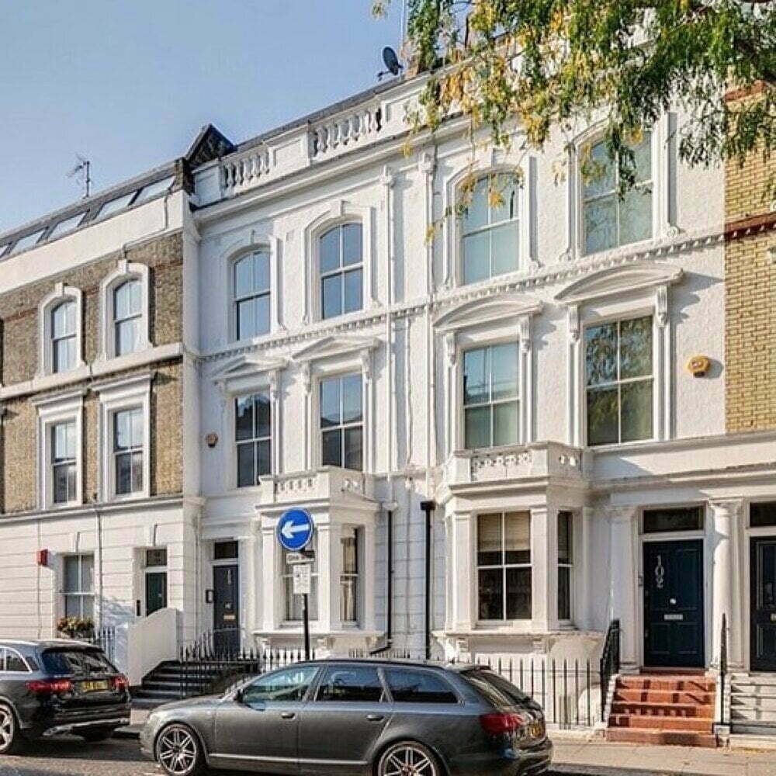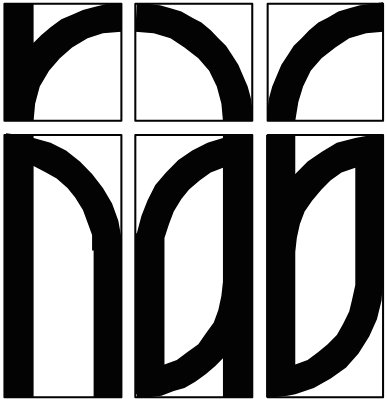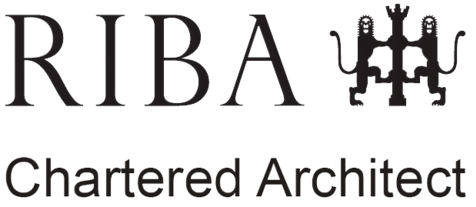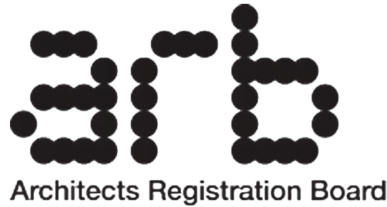- Client: Private
- Location: Chessington Avenue, London N3
- Budget: £250,000
- Status: Complete 2015
Full Refurbishment in London
This large north London house was dated and had to the rear three different extension dating from three different owners and periods. We have unified the rear house extension serving a large kitchen and living area, the rest of the ground floor offers a formal reception and dining area, a garage and guest facilities. The clients’ two daughters received each a bedroom with an ensuite bathroom. The loft was converted to master bedroom, kitchenette, ensuite facilities and a balcony to enjoy the garden view.
This old mansion in North London has undergone a very delicate strip-out and refurbishment. The house has received now a new and welcoming entrance. The ground floor has a new reception area, a dining enjoying a contemporary classic look. The rear of the ground floor has now a new open rear kitchen-living room overlooking the garden. The skylights add light to the already deep space.
The extensive refurbishment required the removal of original house wooden wall panelling, construction of one large rear extension to open to the garden, and optimisation of the layout. Studio Basheva introduced modern elements and soft finishes to achieve the warm look the client requested.
The first floor has undergone a rationalisation to accommodate 3 bedrooms, 3 bathrooms and a study. The top floor disused attic space has been now converted into a master bedroom with dressing and en-suite facilities.
