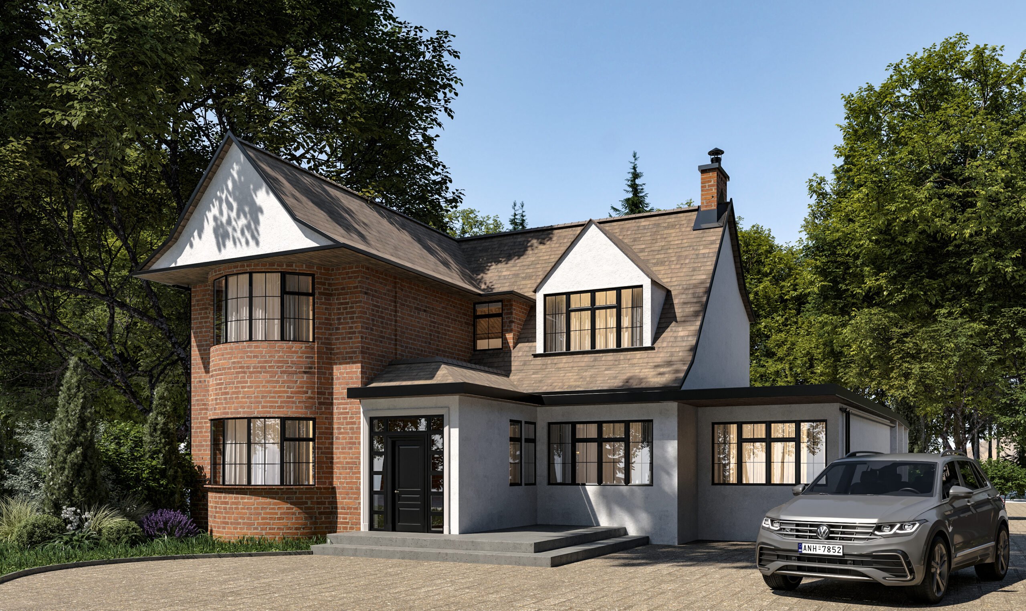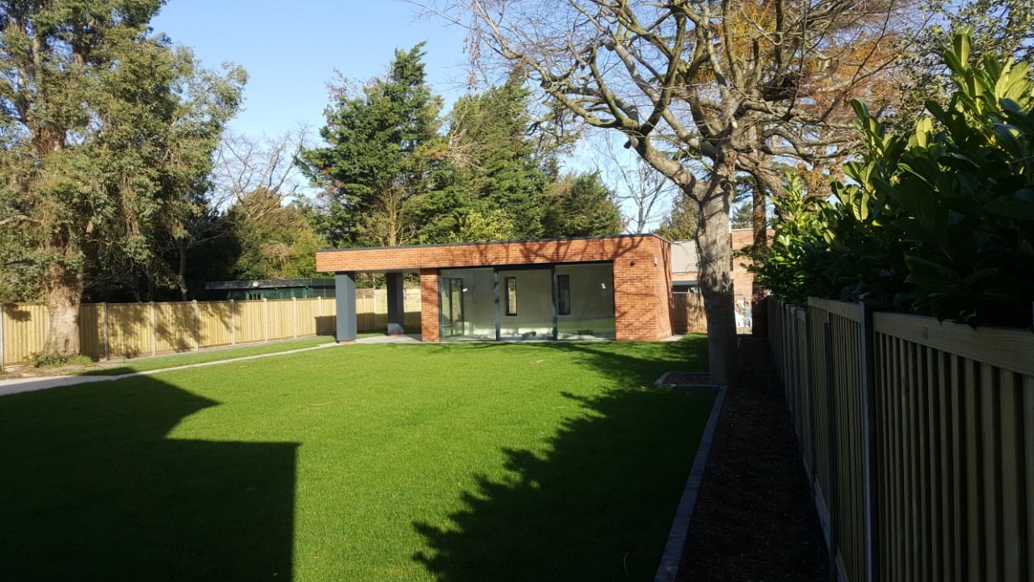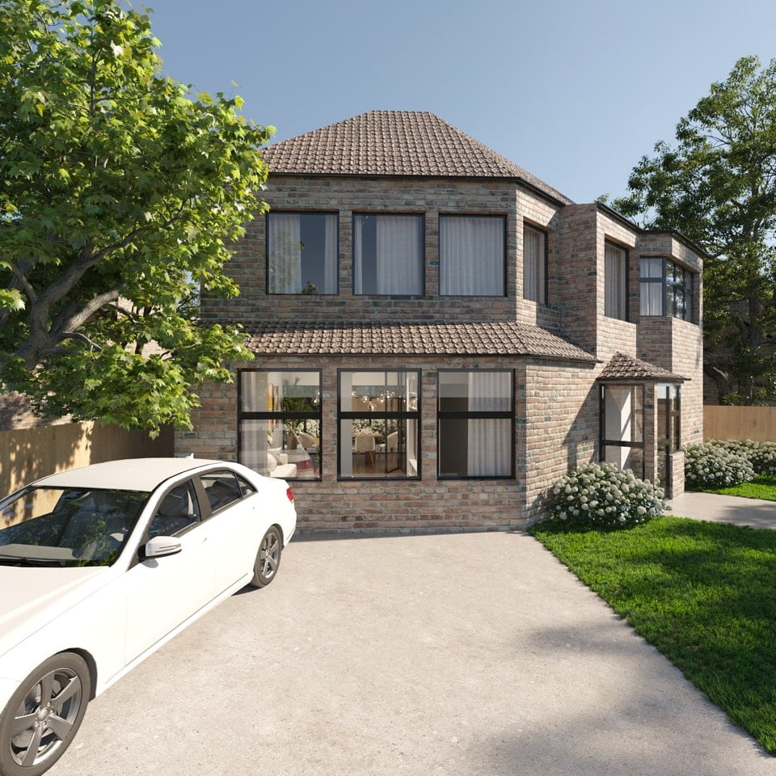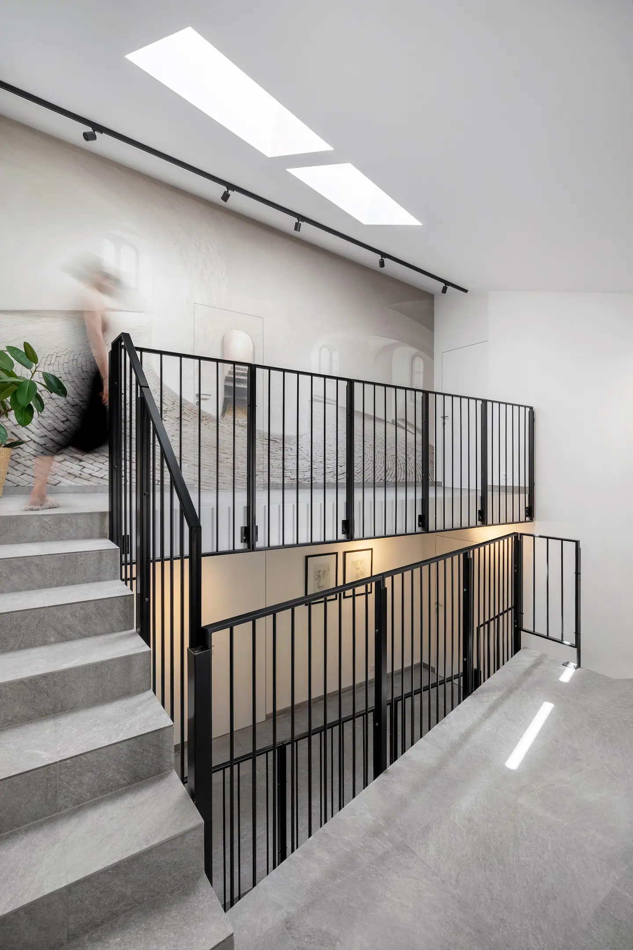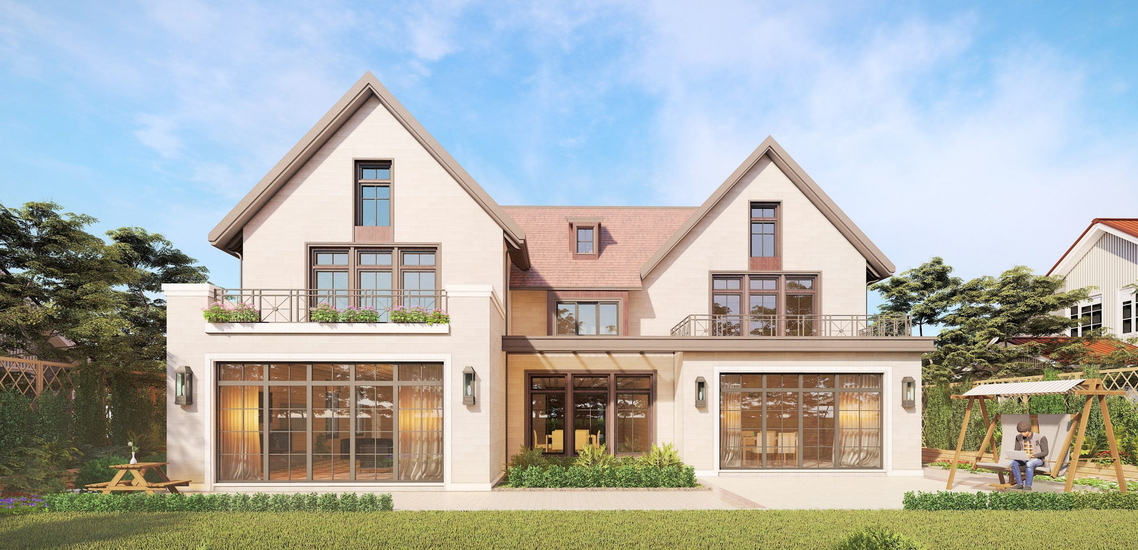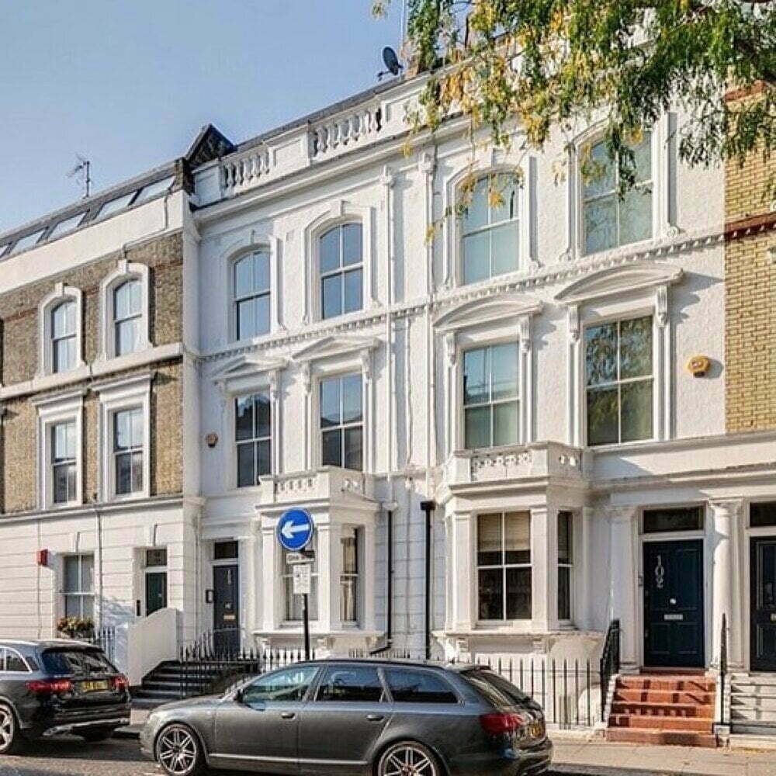- Year commissioned: 2017
- Budget: £350,000
- Completed: November 2022
The Old Forge
A 19th century former forge that has been expertly converted into a stunning two bedroom family home. Nestled in the lush green belt around London, this unique property offers a fusion of old and new, with original industrial elements seamlessly blended with modern design and functionality.
The journey to bring the Old Forge back to life began in 2017, when our client, met us at MIPIM in Cannes. After an initial meeting, we visited the site and were immediately struck by its potential. The property was located on a picturesque street surrounded by well-established local pubs, and the Old Forge itself was an L-shaped corner property that had been built in the 1840s as an ancillary building to the main house.
The building was in a state of dilapidation, with a tree growing inside and a history of being used as an electrical power station in the 1950s. However, we saw the potential for a clever reconfiguration to convert the building into a two bedroom home. The original forge, complete with two large functioning furnaces and a chimney, provided a unique character that we knew could be incorporated into the design.
The process of obtaining planning approval was elaborate, as the building was located within a listed cartilage in a conservation area. We had to obtain a dusk survey, a historical survey, and a tree survey, but were ultimately able to change the class use from agricultural to residential. Our design concept was to showcase the forging elements of the original building, and we worked hard to retain as many original features as possible. The two fireplaces were renovated and revamped to suit a residential use, and the roof support structure was exposed to showcase the beautiful trusses. A spiral staircase was also added to complete the forged look. The original industrial furnaces were converted into smaller scale residential fireplaces, which presented a challenge for both the construction company and the consultants as it was a new type of design and installation for them.
Windows were replaced with new ones to suit the original building, and the house now includes two bedrooms with ensuite bathrooms, a living room, a kitchen, and a cloakroom. The unique design elements can be seen throughout the property, including the rear garden, which was dug to allow for ample outdoor space and includes a water feature.
Our client’s attention to detail was a key factor in the success of the project, and he insisted on adding small touches such as a light in the newly reinstated chimney and a bee brick to allow local bees a nest. The Old Forge is a truly one-of-a-kind property that seamlessly blends old and new to create a beautiful, functional family home.
