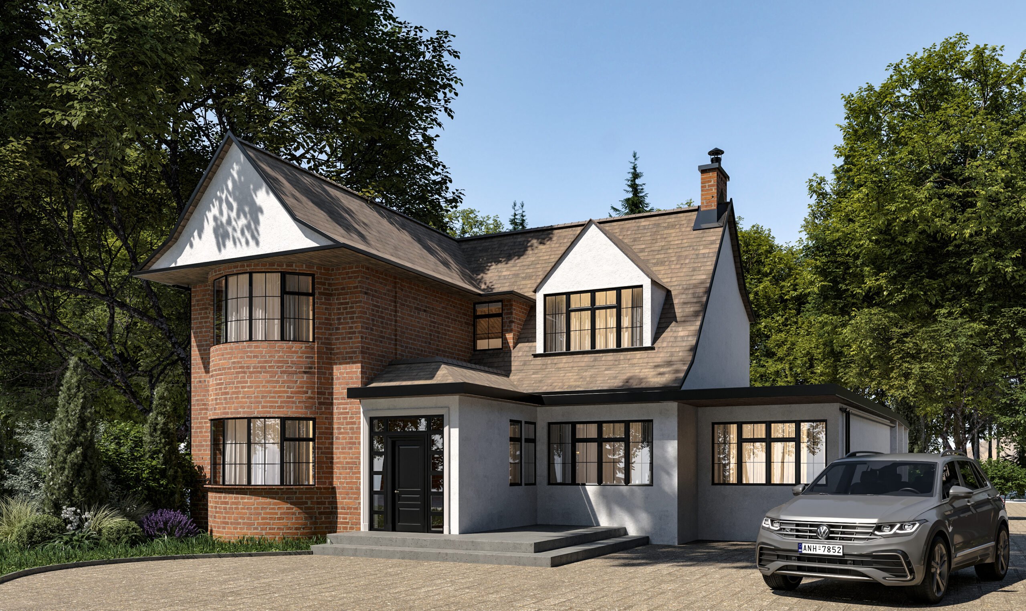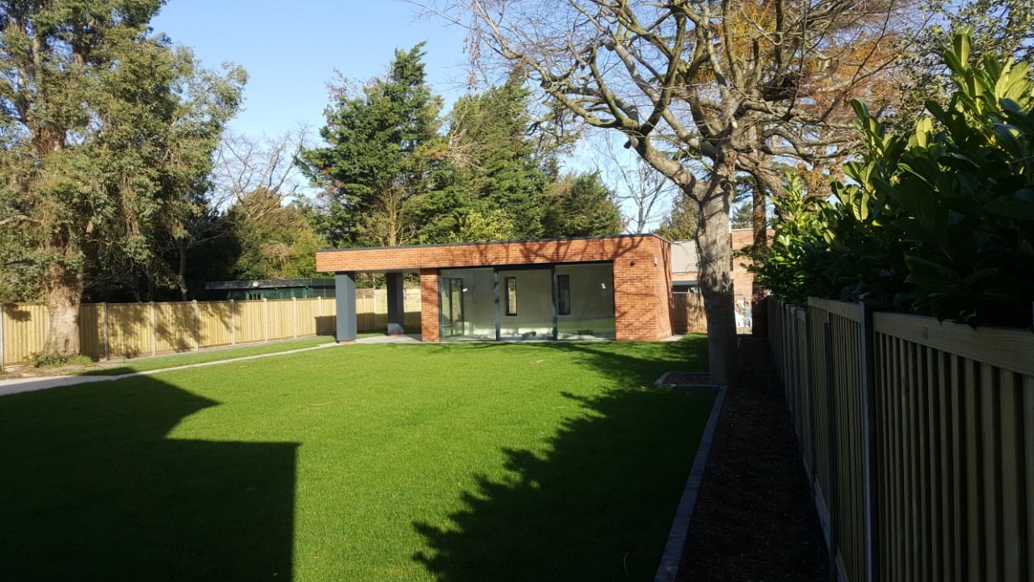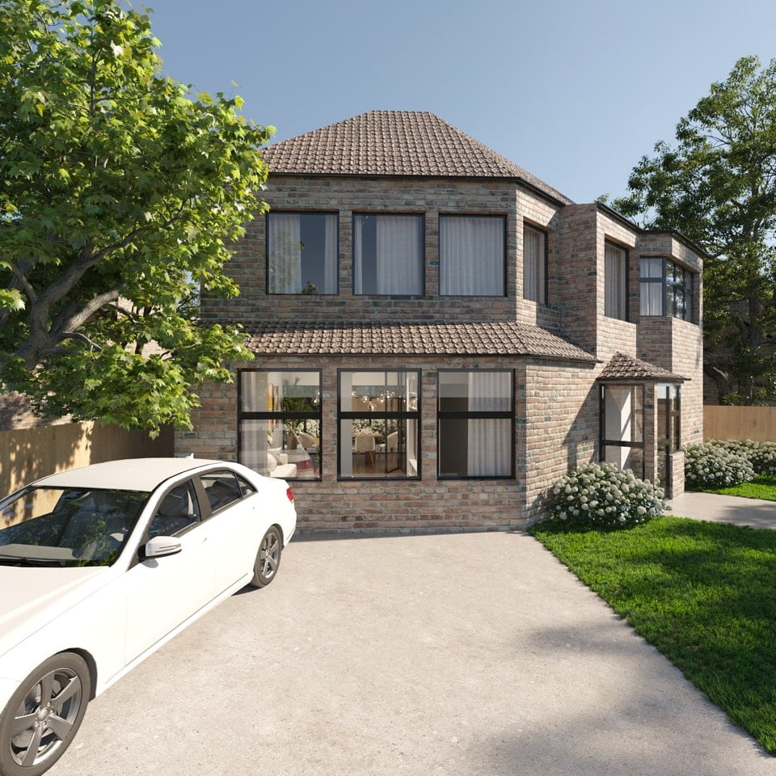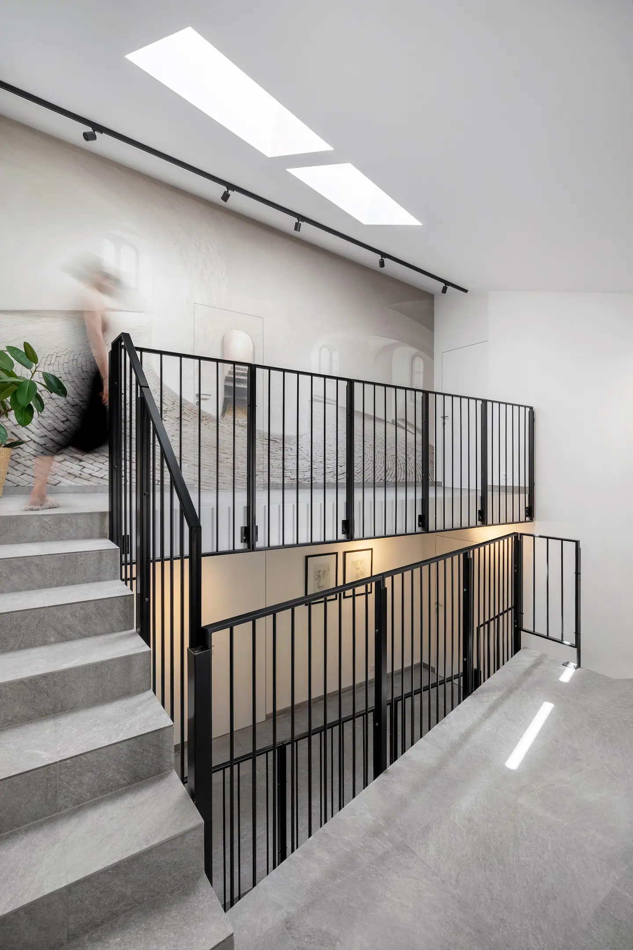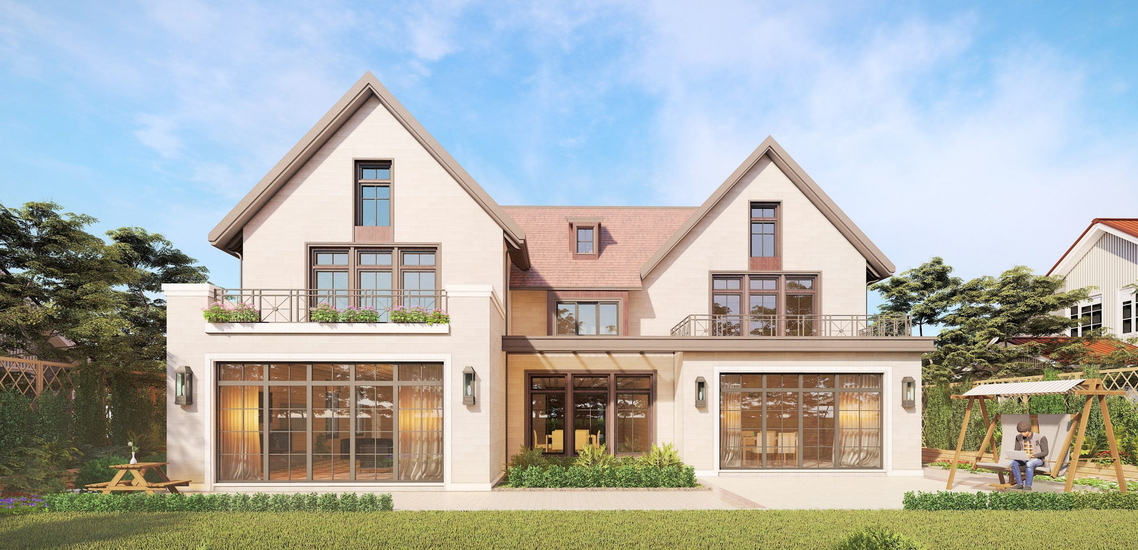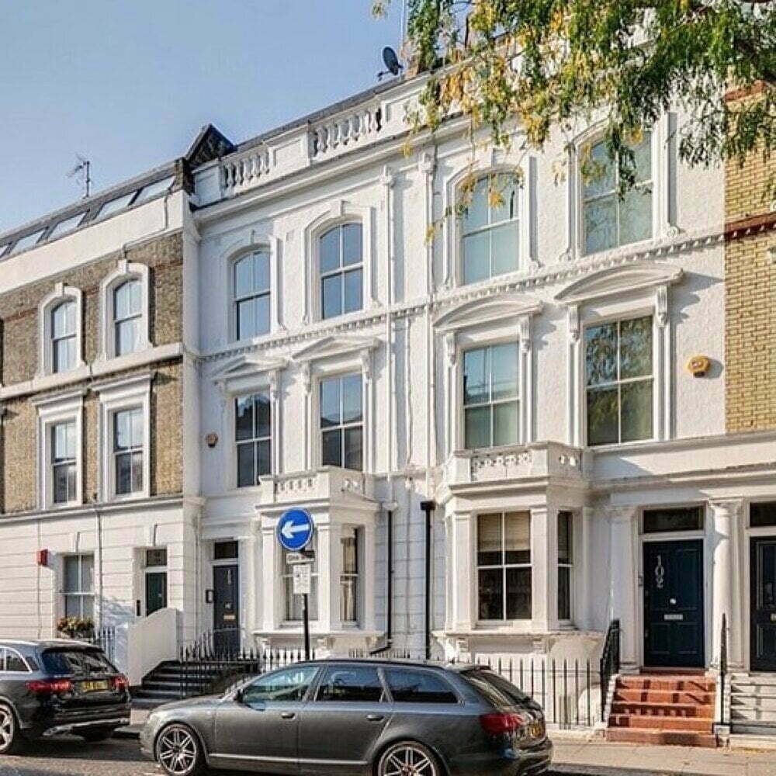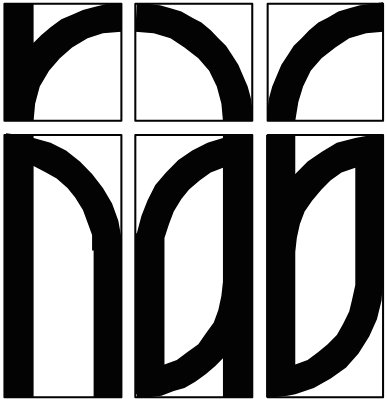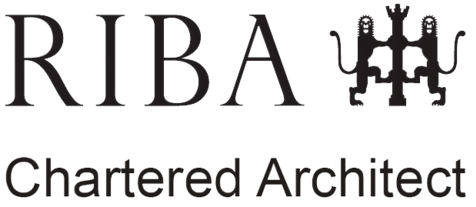- Client: Private
- Location: Hornchurch
- Budget: £1,200,000
- Status: Completed
Emerson Park Private House
Studio Basheva was commissioned to design a new build house with six bedroom for a family with twins. The house featured a central piece marble cladded staircase, the ground floor featured a front reception, rear reception, formal dining, kitchen and living area. The ground floor opened up in the rear to a beautiful court leading to lower garden floor where the swimming pool, gym and entertainment suite were positioned.
The first floor offered the rooms for the twin children and a master bedroom and en-suite, the top floor was allocated for a new additional guest bedroom and a study.
Six bedroom classical luxurious house in Georgian style on a private lot in Hornchurch, Essex. The family had twins and the use of symmetry proved to give the best design solution for a house where everything has to be identical.
The project allowed for both traditional features intertwined with contemporary design: family space, library, walk-in closets, spacious en-suite facilities, cinema, swimming pool. The house features environmental awareness with use of grey water and rain water storage, solar panels, underground heating system and more.
