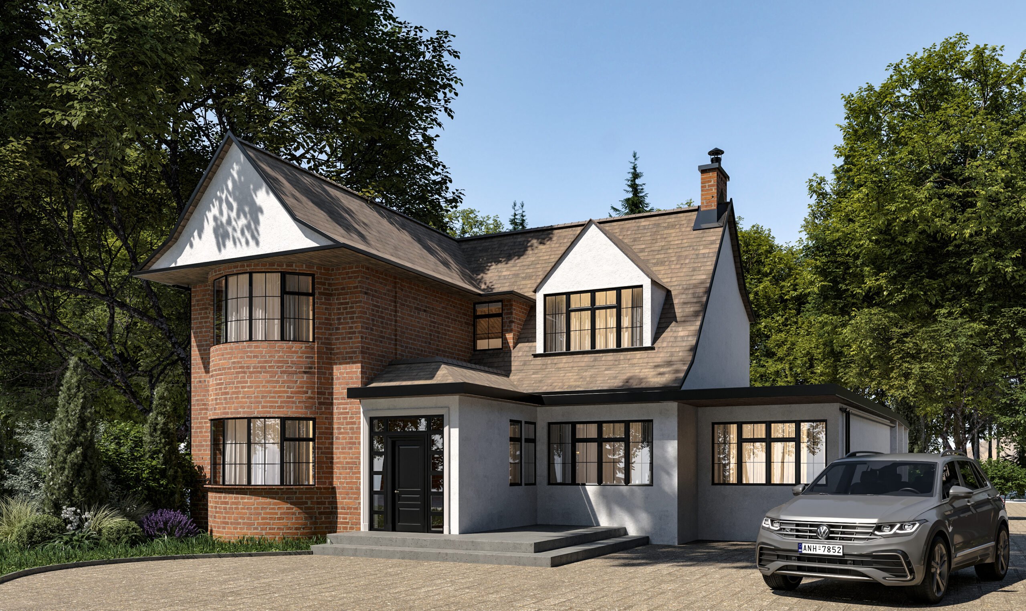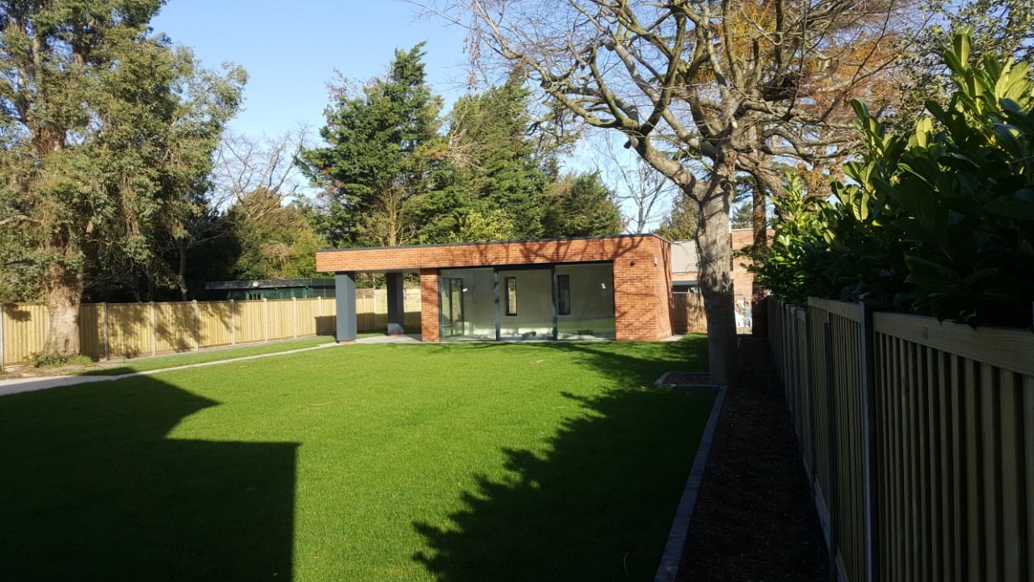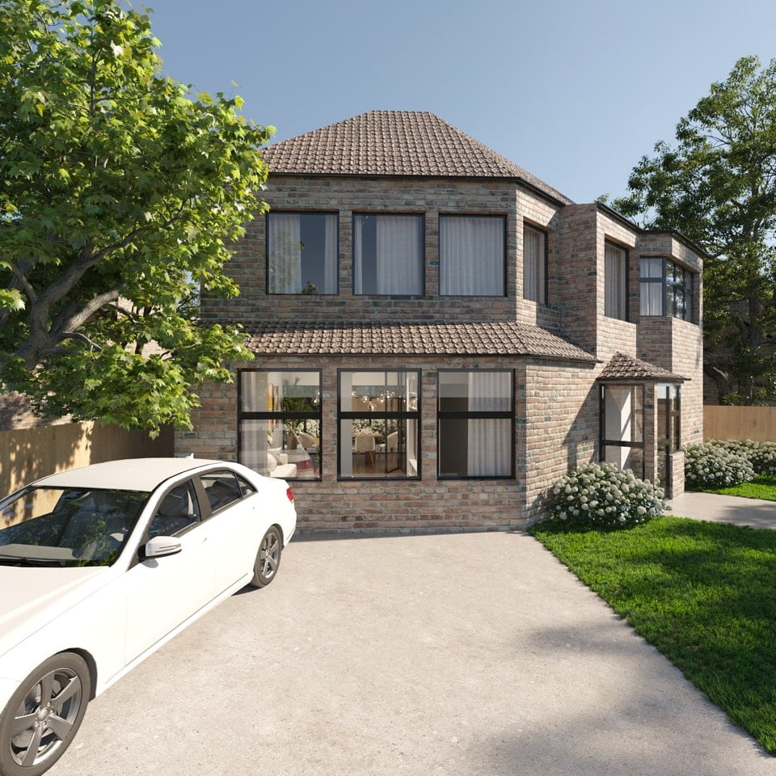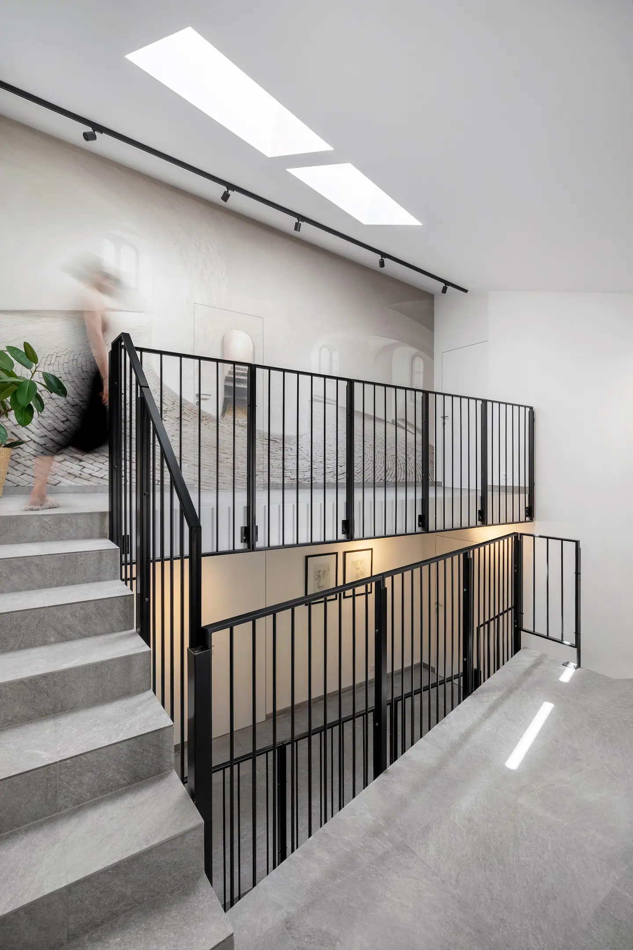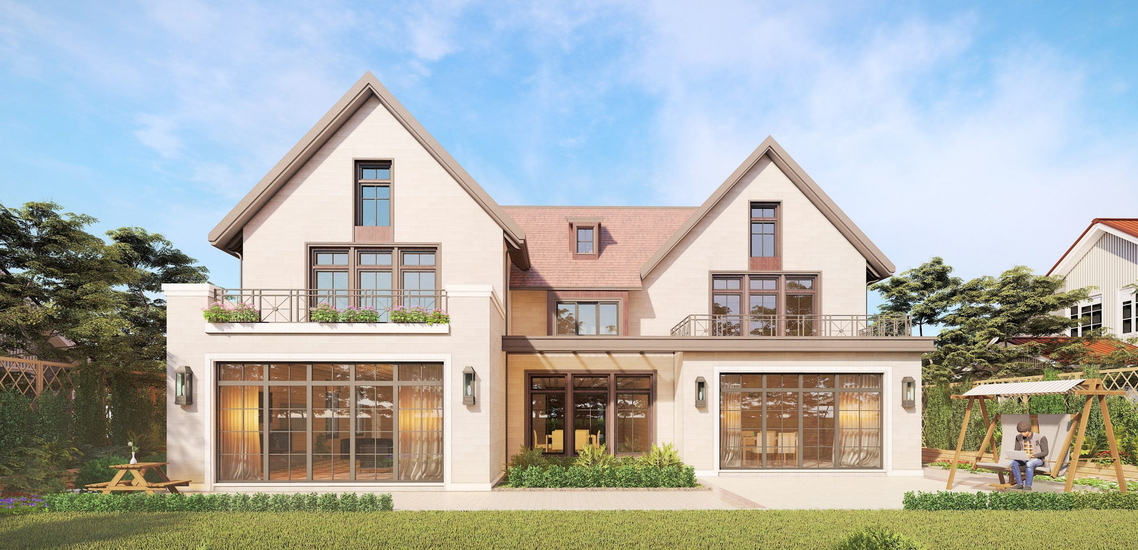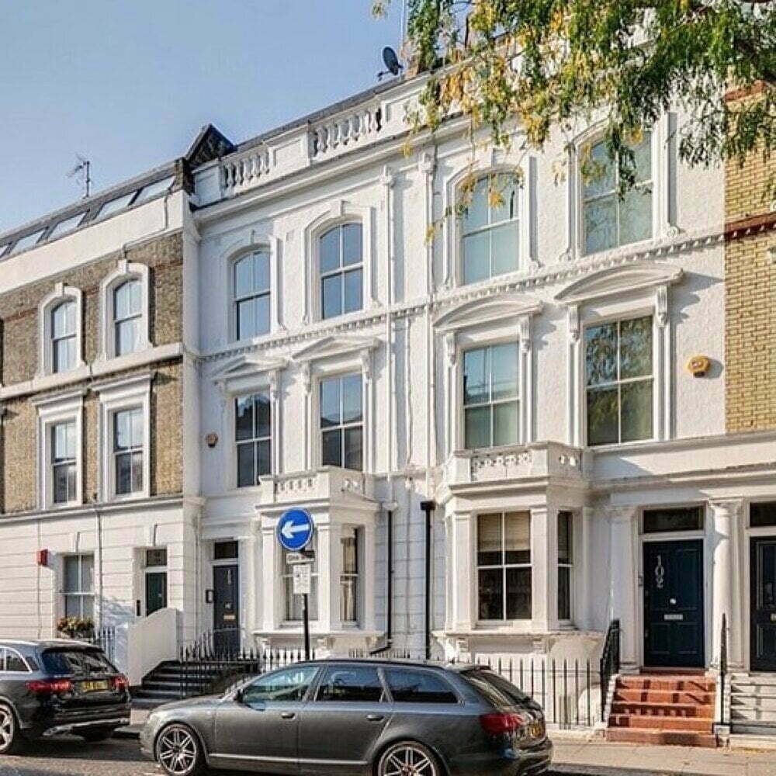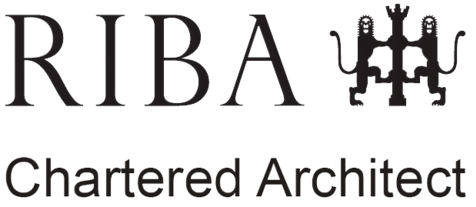- Client: Private
- Location: Normandy
- Budget: £1,200,000
- Status: Completed
Full Refurbishment in Hampstead Garden
The traditional houses have been designed with different mind set. The street is an attractive tree lined suburban residential cul-de-sac with many detached houses that are generally set back from the road on spacious plots. It is one of the most pleasant and mature areas within the Borough of Barnet. The site is within the Hampstead Garden Suburb Trust area. The council’s policies aim at preserving this spacious character. Many of the original houses were built early 20th century and 1940 and exhibit a typical suburban leafy street.
The area is designated for large family dwellings. The provision of a family residence on this previously developed site complies with local land-use policies.
The site has access to four local parks: the Lyttelton Playing Fields, the Highgate Golf Club, and the Cherry Tree Wood and Highgate Wood.
The net floor area is approximately 4300sqft or 400sqm. The design included for rear ground floor extension, a loft conversion and a full house refurbishment.
The clients purchased the property at the end of January and immediately commissioned to refurbish the house. We secured planning approval and HGST consent by late May. This allowed the demolition works to commence in the beginning of June. Due to the cooperative work between the client and the contractor works were completed in six months and the clients were able to move in before the holiday season.
Design Criteria
The client’s brief called for a general refurbishment of the private property, built from good quality materials to achieve a highly energy-efficient building, with generous room sizes and open-plan accommodation to the rear, opening out to a landscaped rear garden. The accommodation is arranged over the same 2 levels – ground and first floor. The arrangement of the accommodation is described below:
- Ground floor – formal dining room; family reception and kitchen; study; the ability to open-up much of the south-facing ground floor accommodation to the rear garden; front parking accessed from the front garden area.
- First Floor– add another bathroom to the rear of the house.
- Second floor – convert the top floor to habitable space
Externally the house was refurbished using original materials, with new dormers and rear house extension doors to match the prescribed style by the trust. The design of the property suits the properties on the street. The rear first floor extension – the family has grown and another en-suite bathroom is required on the ground and the first floors. The proposed new dormers match in style and size the existing.
Studio Basheva proposed new ground floor living-dining-kitchen area with rear large opening achieving an attractive view from the living area towards the rear garden. The family accommodation in the remaining area was accessed both from the main entrance hall and the rear extension. Internal accommodation arranged with formal rooms to one side of the ground floor accessed from the main entrance and grand entrance hall.
The architects used traditional materials and use of proportion throughout, brick external walls and new windows to match in proportion of the original.The dormers and have been designed using classical proportion and traditional detailing. The materials were of a good quality to match existing. The new windows are to reflect the size and proportions of the existing ones.
The elevation has been designed to emphasise the main entrance. There are no dormer windows to the building front.
The master bedroom benefits from ensuite dressing and bathroom so is the the converted loft. Clever storage solutions were deployed throughout the house – under eaves, dressing rooms, thick walls, hidden storage and more.
All bedrooms enjoy ensuite bathrooms in light grey stone and age appropriate fittings.
From client’s email: ‘I got back Friday and have to say the house looks even better than I could have imagined. It’s really taking shape and that is only down to both the builder and yourself doing such an excellent job. Having been away for so long it’s been reassuring that you’ve helped to ensure the minimum of stress and disruption for my wife and the kids. Thanks again very much.Best regards’ Client
Photography: Adam Scott
