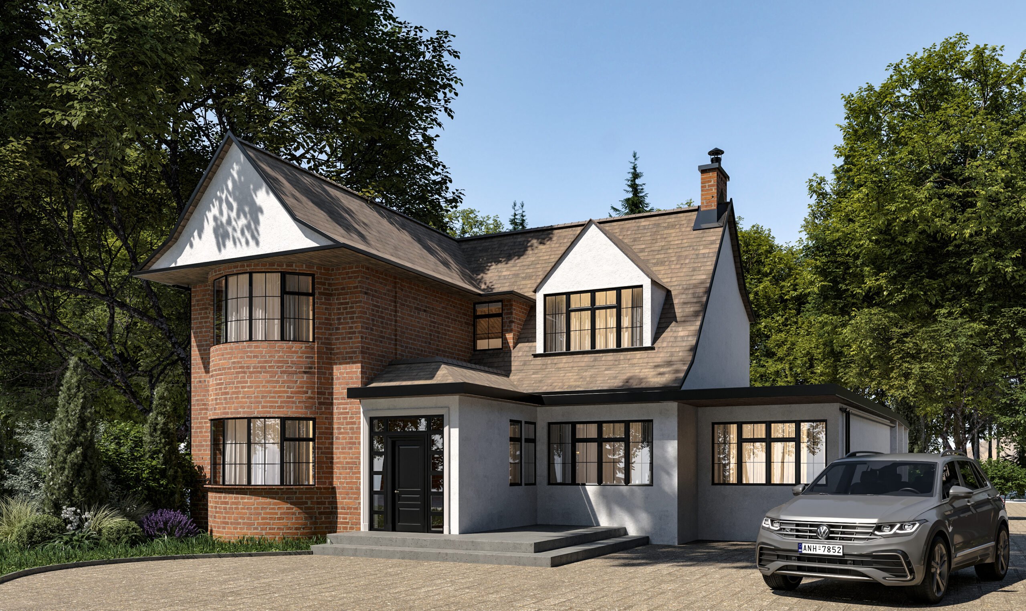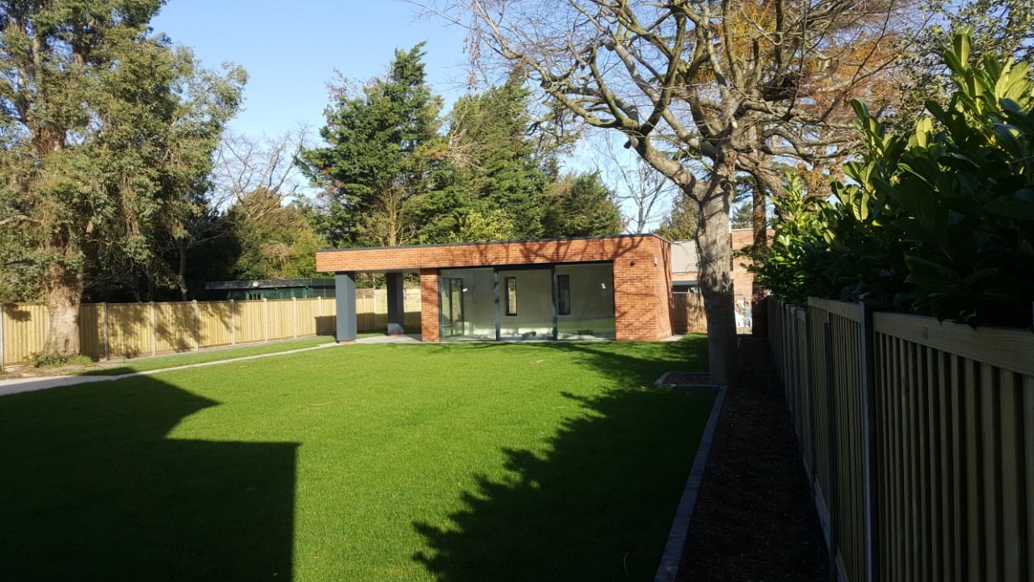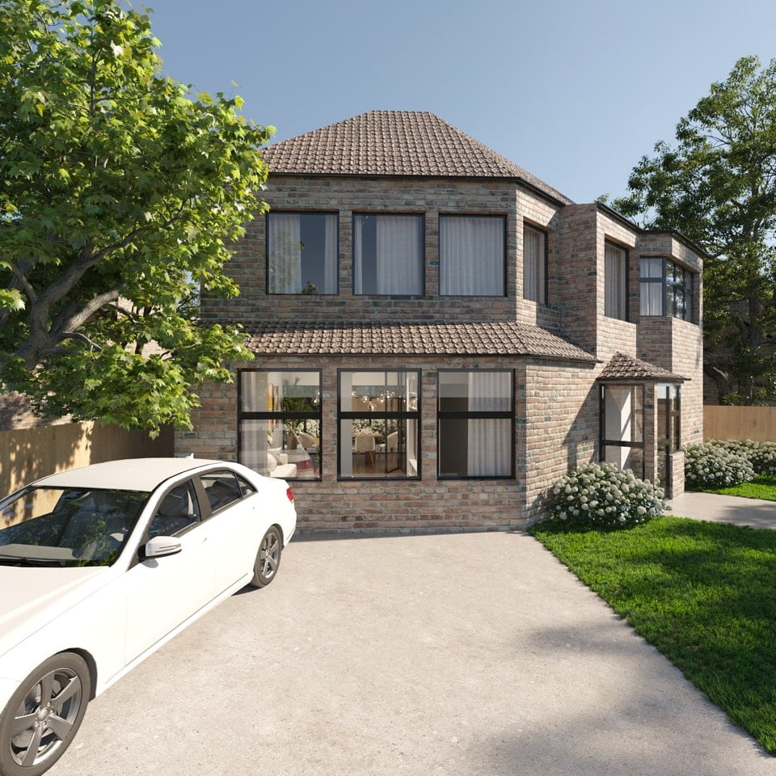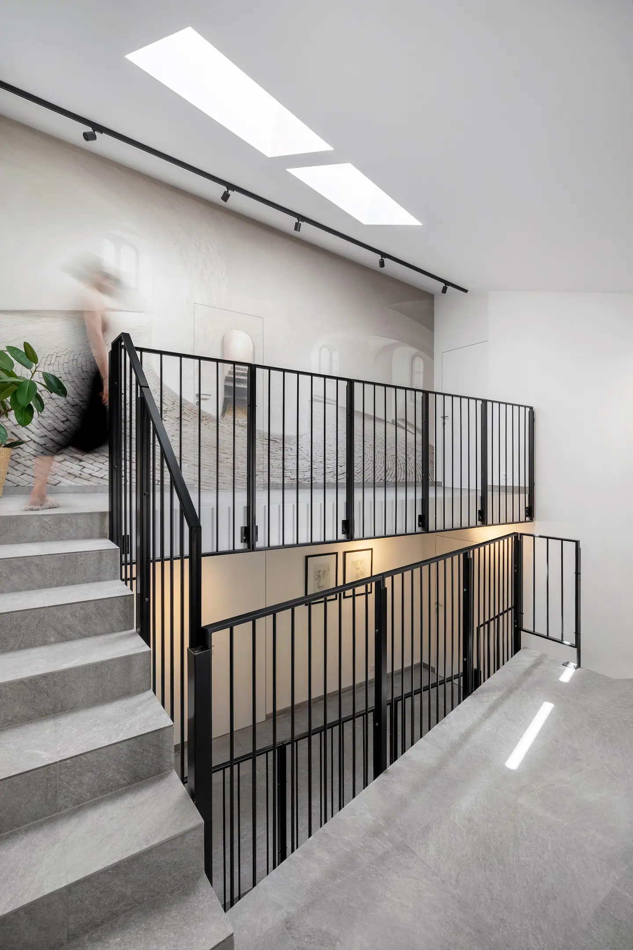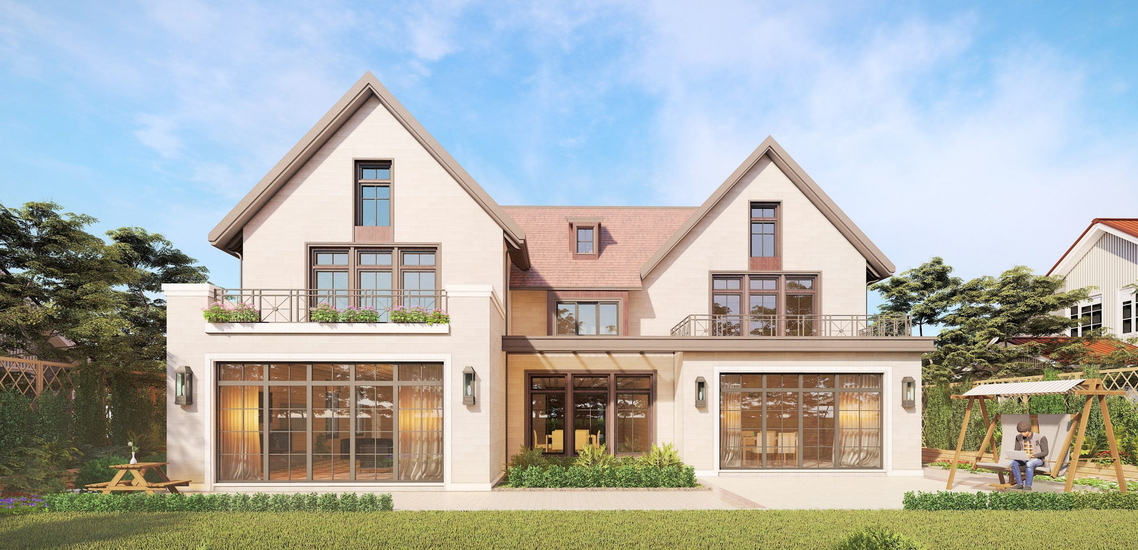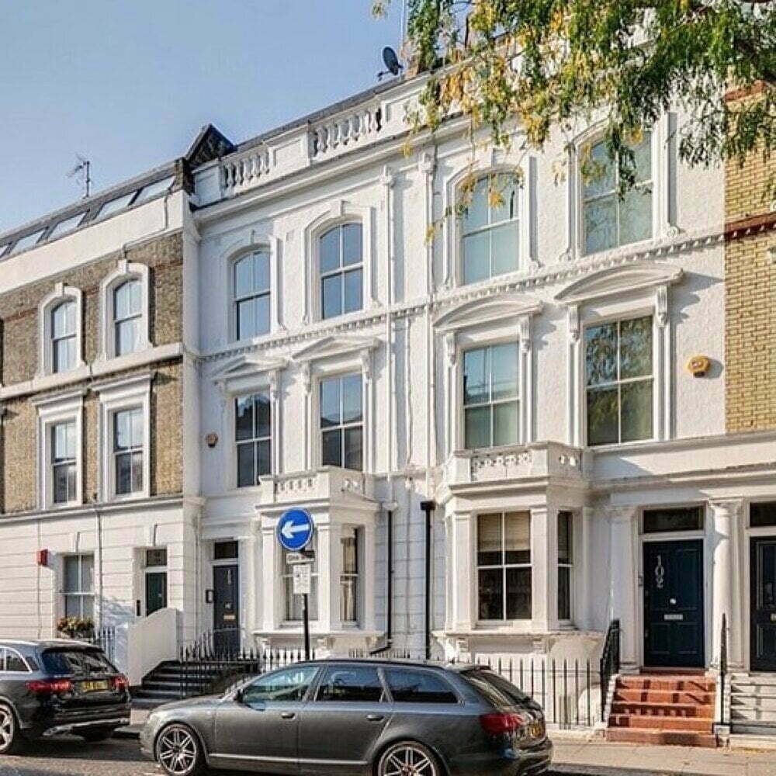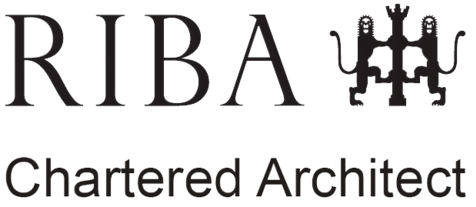- Client: Private
- Location: Enter address
- Budget: 134,576
- Status: Completed
Complete refurbishment of a former council housing
A feasibility studies for a London based high-rise topology housing project using external cladding and dispersed slabs.
Studio Basheva has been commissioned with the feasibility study of a refurbishment of an existing public housing in London. Location Undisclosed.
High-rise typology
The design envisaged additional slabs to add to the existing layout in order to add more space to the existing building. The horizontal slabs break the vertical monolith and add more internal and external spaces to each floor. External cladding offers a uniform look of the dispersed slabs.
