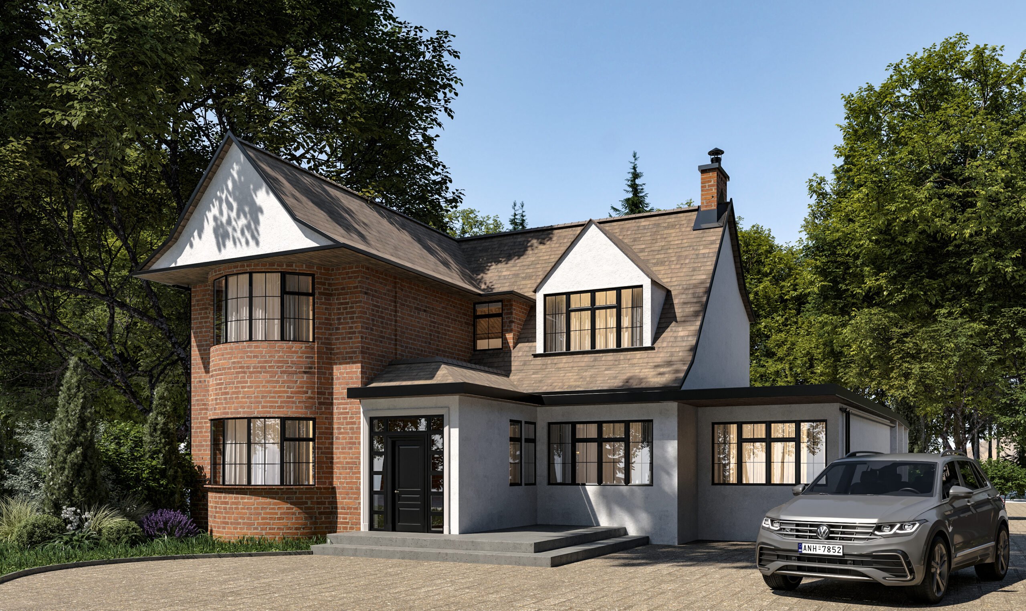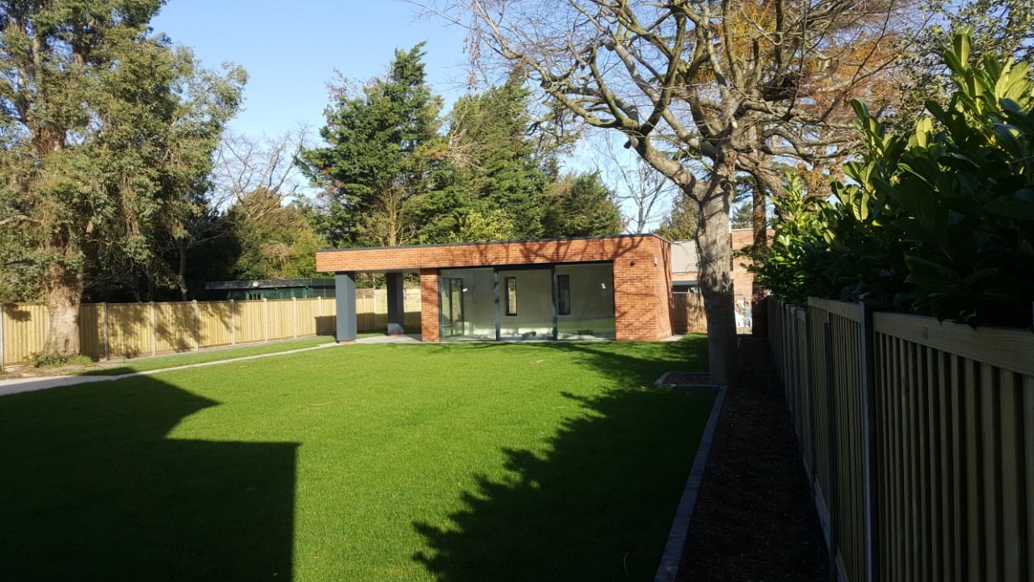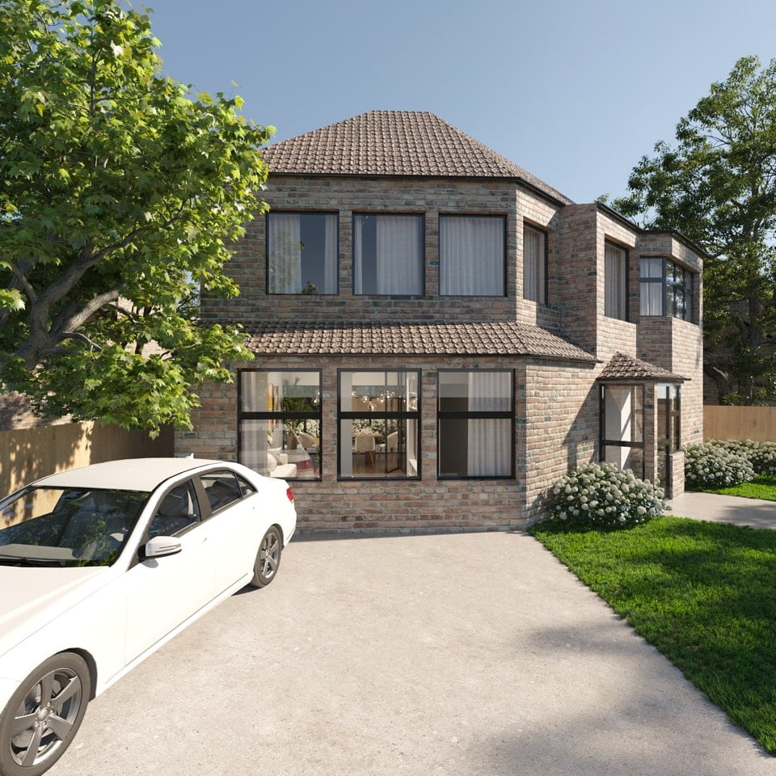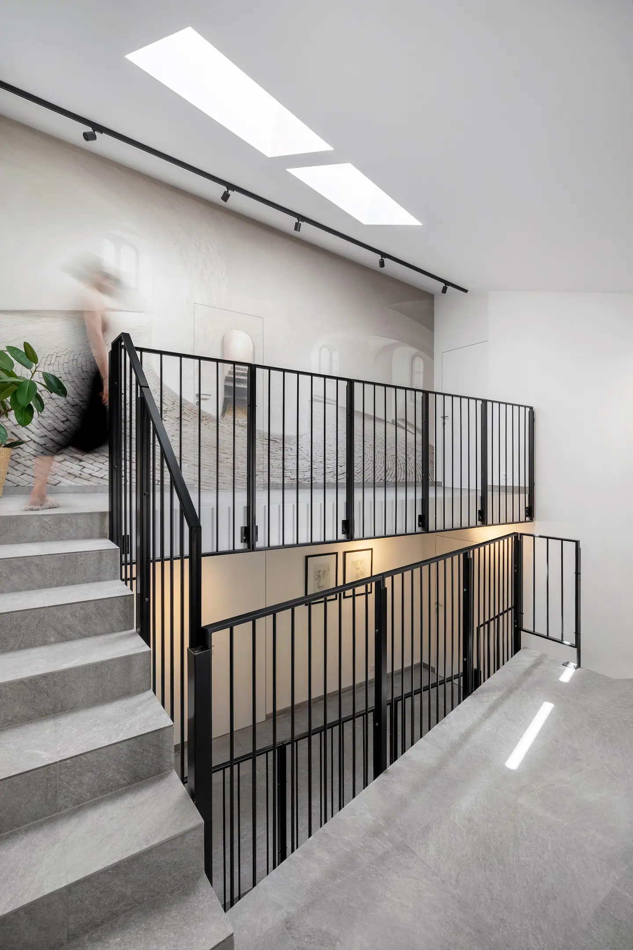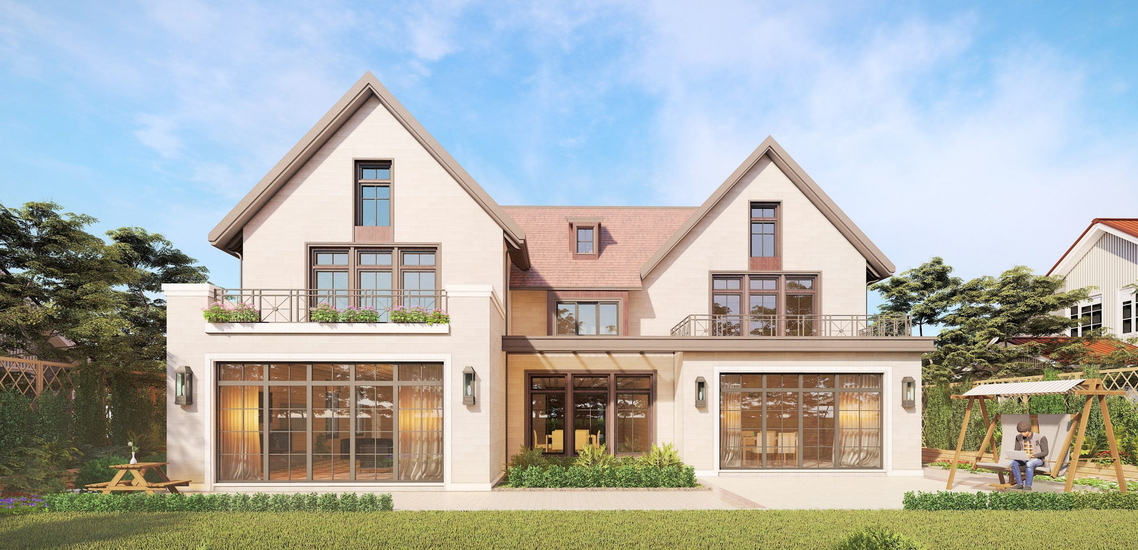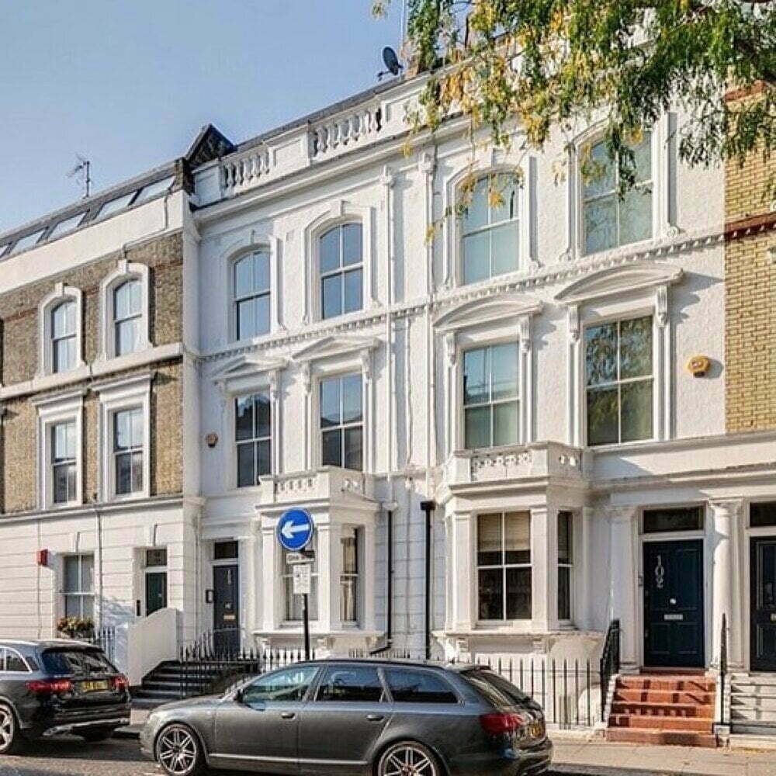- Year commissioned: 2017
- Budget: £250,000
- Completed: Summer 2020
Woodside Park
The clients owned the house since the 70s. In time their needs have changed and they appointed us to resolve this small and rather complicated project. The ground floor consisted of uncomfortable and pokey corridor, small size vestibule, a separated reception, dining and side dated kitchen.
The house has undergone a substantial structural amendments to achieve an inviting entrance. The garage was converted into a new study. The rear of the house was extended and now is facing the garden with a beautiful well lit kitchen living room.
The layout was deep and we have allowed for additional roof light to allow for more light to enter into the depth of the house.
“We found Kathy to be extremely methodical in her approach to our project and most importantly, she grasped the essentials of what we were trying to achieve in a very short period of time. In addition she responded to all our queries at very short notice and this aspect of client service was very reassuring to us.“
Client, London, 2019
